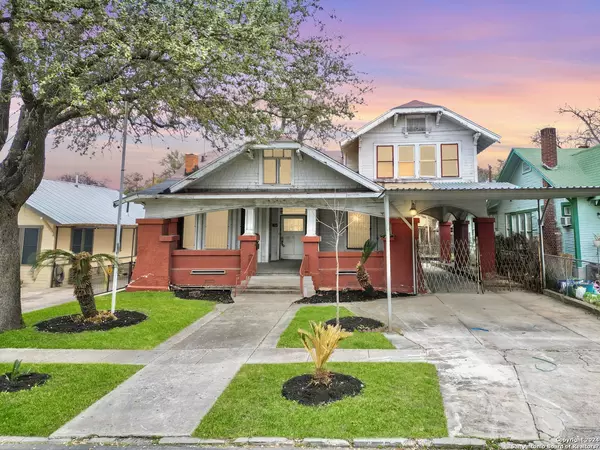For more information regarding the value of a property, please contact us for a free consultation.
815 HAMMOND AVE San Antonio, TX 78210-3111
Want to know what your home might be worth? Contact us for a FREE valuation!

Our team is ready to help you sell your home for the highest possible price ASAP
Key Details
Property Type Single Family Home
Sub Type Single Residential
Listing Status Sold
Purchase Type For Sale
Square Footage 3,071 sqft
Price per Sqft $58
Subdivision Highland Park
MLS Listing ID 1753831
Sold Date 03/13/24
Style Two Story,Historic/Older,Craftsman
Bedrooms 5
Full Baths 3
Construction Status Pre-Owned
Year Built 1920
Annual Tax Amount $6,137
Tax Year 2022
Lot Size 9,191 Sqft
Property Description
PRIME INVESTMENT OPPORTUNITY in San Antonio's historic Highland Park, near downtown's attractions like the Pearl, Riverwalk, & The Alamo. This 1920 Craftsman home, boasting 5 BR, 3 BA, & 3,071 SF, is ripe for transformation. With original hardwood floors, coffered ceilings, & early 1900s architecture, it's a blank canvas for investors. Previously divided into THREE UNITS with separate meters, water heaters & entrances, it offers versatile potential for rental income or a stunning single-family flip. No HOA & located conveniently off I-10 & S 281/I-37, this property is a hidden gem ready for its next chapter. Ideal for those looking to invest, renovate, & profit in a sought-after location. Act fast to make this historic home the highlight of your portfolio!
Location
State TX
County Bexar
Area 1200
Rooms
Master Bathroom 2nd Level 8X6 Tub Only, Single Vanity
Master Bedroom 2nd Level 26X12 Upstairs, Full Bath
Bedroom 2 2nd Level 17X12
Bedroom 3 2nd Level 17X15
Bedroom 4 Main Level 14X14
Bedroom 5 Main Level 15X13
Living Room Main Level 18X14
Dining Room Main Level 19X13
Kitchen Main Level 13X9
Family Room Main Level 18X16
Interior
Heating None
Cooling Not Applicable
Flooring Linoleum, Wood
Heat Source Natural Gas
Exterior
Exterior Feature Covered Patio, Privacy Fence, Chain Link Fence, Decorative Bars, Storage Building/Shed, Mature Trees
Parking Features None/Not Applicable
Pool None
Amenities Available None
Roof Type Composition,Other
Private Pool N
Building
Faces South
Sewer Sewer System
Water Water System
Construction Status Pre-Owned
Schools
Elementary Schools Call District
Middle Schools Call District
High Schools Call District
School District San Antonio I.S.D.
Others
Acceptable Financing Conventional, Cash
Listing Terms Conventional, Cash
Read Less



