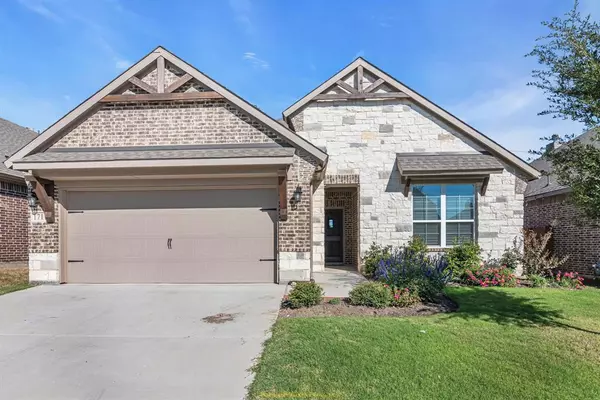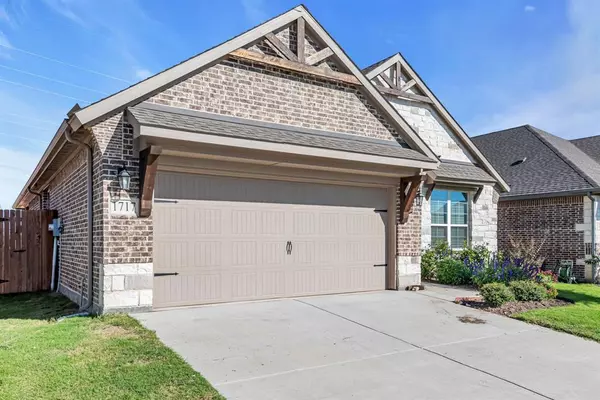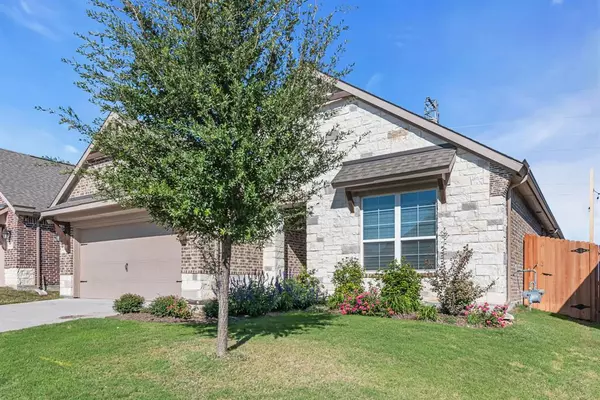For more information regarding the value of a property, please contact us for a free consultation.
1717 Rio Secco Drive Fort Worth, TX 76131
Want to know what your home might be worth? Contact us for a FREE valuation!

Our team is ready to help you sell your home for the highest possible price ASAP
Key Details
Property Type Single Family Home
Sub Type Single Family Residence
Listing Status Sold
Purchase Type For Sale
Square Footage 1,861 sqft
Price per Sqft $198
Subdivision Laster Ranch
MLS Listing ID 20477826
Sold Date 03/27/24
Style Traditional
Bedrooms 3
Full Baths 2
HOA Fees $52/ann
HOA Y/N Mandatory
Year Built 2020
Annual Tax Amount $10,725
Lot Size 5,880 Sqft
Acres 0.135
Property Description
Update seller offering 2.5% assumable loan for qualified veteran only! Welcome to your dream home in the coveted Las Ventanas neighborhood! This new 2020 build boasts 3 bedrooms, 2 baths, and a separate office for added versatility. Step onto elegant engineered hardwood floors, and gather around the stunning stone fireplace. The kitchen is a chef's delight with quartz countertops, stainless steel appliances including an oven, microwave, and dishwasher. Custom window blinds adorn each room, creating a perfect balance of natural light. Experience seamless indoor-outdoor living with an integrated speaker system on your covered patio. Great for entertaining guest or enjoying the sunset. What sets this home apart is its prime location on a greenbelt, ensuring privacy with no homes built behind you. This property comes complete with a washer, dryer, and refrigerator, making it move-in ready for you to call it home. Don't miss the opportunity to own a slice of Las Ventanas luxury!
Location
State TX
County Tarrant
Community Community Pool, Curbs, Greenbelt, Jogging Path/Bike Path, Park, Playground, Sidewalks
Direction GPS
Rooms
Dining Room 1
Interior
Interior Features Cable TV Available, Double Vanity, Eat-in Kitchen, Flat Screen Wiring, High Speed Internet Available, Kitchen Island, Open Floorplan, Pantry, Smart Home System, Sound System Wiring, Vaulted Ceiling(s), Walk-In Closet(s)
Heating Central, ENERGY STAR Qualified Equipment, ENERGY STAR/ACCA RSI Qualified Installation, Fireplace(s)
Cooling Central Air, Electric
Flooring Carpet, Ceramic Tile
Fireplaces Number 1
Fireplaces Type Living Room
Appliance Dishwasher, Disposal, Electric Oven, Gas Cooktop, Microwave, Refrigerator, Washer
Heat Source Central, ENERGY STAR Qualified Equipment, ENERGY STAR/ACCA RSI Qualified Installation, Fireplace(s)
Laundry Electric Dryer Hookup, Utility Room, Full Size W/D Area, Washer Hookup
Exterior
Exterior Feature Covered Patio/Porch
Garage Spaces 2.0
Fence Back Yard, Fenced, Gate, Wood
Community Features Community Pool, Curbs, Greenbelt, Jogging Path/Bike Path, Park, Playground, Sidewalks
Utilities Available City Sewer, City Water, Co-op Electric
Roof Type Shingle
Total Parking Spaces 2
Garage Yes
Building
Lot Description Greenbelt, Landscaped, Sprinkler System, Subdivision
Story One
Foundation Slab
Level or Stories One
Structure Type Brick,Rock/Stone
Schools
Elementary Schools Chisholm Ridge
Middle Schools Highland
High Schools Saginaw
School District Eagle Mt-Saginaw Isd
Others
Restrictions No Known Restriction(s)
Ownership Ryan Felt & Julie Felt
Acceptable Financing Assumable, Conventional, FHA, VA Loan
Listing Terms Assumable, Conventional, FHA, VA Loan
Financing Cash
Special Listing Condition Survey Available
Read Less

©2025 North Texas Real Estate Information Systems.
Bought with Rena Connors • Ebby Halliday, REALTORS



