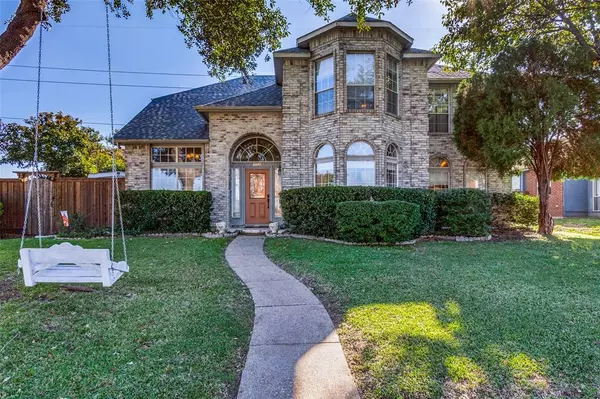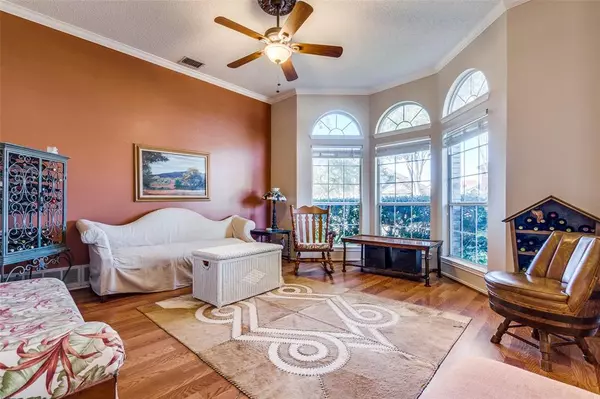For more information regarding the value of a property, please contact us for a free consultation.
726 Sumner Drive Mesquite, TX 75149
Want to know what your home might be worth? Contact us for a FREE valuation!

Our team is ready to help you sell your home for the highest possible price ASAP
Key Details
Property Type Single Family Home
Sub Type Single Family Residence
Listing Status Sold
Purchase Type For Sale
Square Footage 3,306 sqft
Price per Sqft $138
Subdivision Parkview Add
MLS Listing ID 20518676
Sold Date 03/27/24
Style Traditional
Bedrooms 4
Full Baths 3
HOA Y/N None
Year Built 1989
Annual Tax Amount $9,535
Lot Size 10,802 Sqft
Acres 0.248
Property Description
ACTIVE KICK OUT ACCEPTING BACK UP OFFERS! Beautiful Corner Lot! Fenced all the way around for full private use of the backyard and driveway. Home is 4 bedrooms 3 bathrooms nestled in a quiet neighborhood. Offers a private pool with new concrete and pool pump. The exterior has been sprayed with a fresh coat of paint. High ceilings and all new carpet inside with new title in the front and back entry. Enjoy the new bath countertops and sinks installed. Hang your pictures or decorations on the updated fireplace mantle. The master suite features an ensuite bathroom and a great walk-in closet. The additional bedrooms are generously sized, providing comfort and privacy for family members or guests. New Water heater, Samsung appliances this home is ready to be yours!
It is the Buyer and buyer's agent's responsibility to verify all information, including size lot, schools.
Location
State TX
County Dallas
Direction From I-635 E to Mesquite. Take exit 45. Turn right onto N Belt Line Rd. Pass by Waffle House (on the right). Continue onto N Bryan-Belt Line Rd. Turn left onto E Grubb Dr. Turn left onto Jacksonhole Ln. Turn right onto Sumner Dr. Destination will be on the right.
Rooms
Dining Room 1
Interior
Interior Features Other
Heating Central
Cooling Ceiling Fan(s), Central Air
Flooring Tile, Vinyl
Fireplaces Number 1
Fireplaces Type Gas
Appliance Dishwasher, Disposal, Gas Cooktop, Gas Oven, Microwave
Heat Source Central
Exterior
Garage Spaces 2.0
Carport Spaces 2
Fence Back Yard, Fenced, Full, Gate, High Fence, Wood
Pool In Ground
Utilities Available Other
Roof Type Composition,Shingle
Parking Type Garage Double Door, Additional Parking, Alley Access, Attached Carport, Carport, Driveway, Garage, Garage Faces Rear
Total Parking Spaces 4
Garage Yes
Private Pool 1
Building
Lot Description Corner Lot
Story Two
Foundation Slab
Level or Stories Two
Structure Type Brick,Frame,Other
Schools
Elementary Schools Shaw
Middle Schools Agnew
High Schools Mesquite
School District Mesquite Isd
Others
Acceptable Financing 1031 Exchange, Cash, Conventional, FHA, VA Loan
Listing Terms 1031 Exchange, Cash, Conventional, FHA, VA Loan
Financing Conventional
Read Less

©2024 North Texas Real Estate Information Systems.
Bought with Albert Mokry • Fathom Realty
GET MORE INFORMATION




