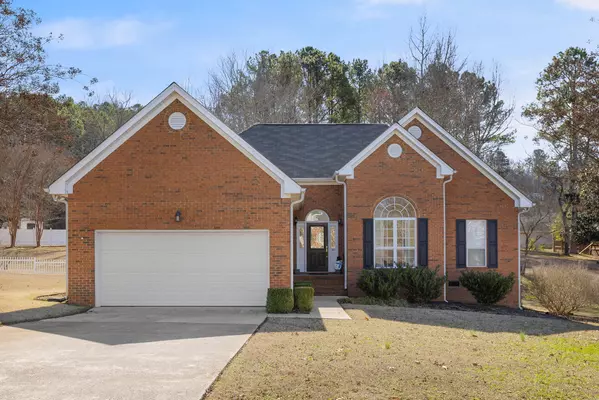For more information regarding the value of a property, please contact us for a free consultation.
8690 Flowerdale DR Chattanooga, TN 37421
Want to know what your home might be worth? Contact us for a FREE valuation!

Our team is ready to help you sell your home for the highest possible price ASAP
Key Details
Sold Price $373,000
Property Type Single Family Home
Sub Type Single Family Residence
Listing Status Sold
Purchase Type For Sale
Square Footage 1,875 sqft
Price per Sqft $198
Subdivision Mollys Meadow
MLS Listing ID 1386920
Sold Date 03/25/24
Bedrooms 3
Full Baths 2
HOA Fees $4/ann
Originating Board Greater Chattanooga REALTORS®
Year Built 1999
Lot Dimensions 77.17X347.70
Property Description
This charming 3 bedroom and 2 full bath home offers convenient one level living in desirable East Brainerd! Situated on a quiet cul-de-sac street with a level lot, this one level home has been meticulously maintained. The spacious great room features beautiful hardwood floors complimented with lots of natural light, a cathedral style ceiling and a gas fireplace. In the kitchen you'll find ample counter and cabinet space with granite counter tops, a tile backsplash and a pantry. There is a dining room complete with trim and an additional breakfast nook for dining. The primary bedroom suite is located on the main level and offers a custom ceiling and walk-in-closet. The primary bath offers a double vanity, jetted tub, and a separate stand-up shower. This split bedroom floorplan is completed by two secondary bedrooms and a full bath. The laundry room is located off from the two car garage and features a utility sink. The large back deck is perfect for entertaining and the spacious backyard is level and fully fenced, perfect for kids and pets to play and there is a wooded area that provides extra privacy. With several recent updates and improvements, this home is a must see in a great location! Call to schedule your private tour today!
Location
State TN
County Hamilton
Rooms
Basement Crawl Space
Interior
Interior Features Breakfast Nook, Granite Counters, High Ceilings, Pantry, Primary Downstairs, Separate Dining Room, Separate Shower, Split Bedrooms, Tub/shower Combo, Walk-In Closet(s), Whirlpool Tub
Heating Central, Natural Gas
Cooling Central Air, Electric
Flooring Hardwood
Fireplaces Number 1
Fireplaces Type Gas Log, Great Room
Fireplace Yes
Window Features Vinyl Frames
Appliance Refrigerator, Microwave, Gas Water Heater, Electric Range, Disposal, Dishwasher
Heat Source Central, Natural Gas
Laundry Electric Dryer Hookup, Gas Dryer Hookup, Laundry Room, Washer Hookup
Exterior
Garage Kitchen Level
Garage Spaces 2.0
Garage Description Attached, Kitchen Level
Community Features Sidewalks
Utilities Available Cable Available, Sewer Connected, Underground Utilities
Roof Type Asphalt,Shingle
Porch Deck, Patio
Parking Type Kitchen Level
Total Parking Spaces 2
Garage Yes
Building
Lot Description Cul-De-Sac, Level, Split Possible
Faces East Brainerd Rd (East-Bound), R. Graysville Rd, L. Iris, L. Lady Slipper, R. Flowerdale Dr (House Will Be On Right At Cul-De-Sac).
Story One
Foundation Concrete Perimeter
Water Public
Structure Type Brick,Other
Schools
Elementary Schools East Brainerd Elementary
Middle Schools East Hamilton
High Schools East Hamilton
Others
Senior Community No
Tax ID 171j F 013
Security Features Smoke Detector(s)
Acceptable Financing Cash, Conventional, FHA, VA Loan, Owner May Carry
Listing Terms Cash, Conventional, FHA, VA Loan, Owner May Carry
Read Less
GET MORE INFORMATION




