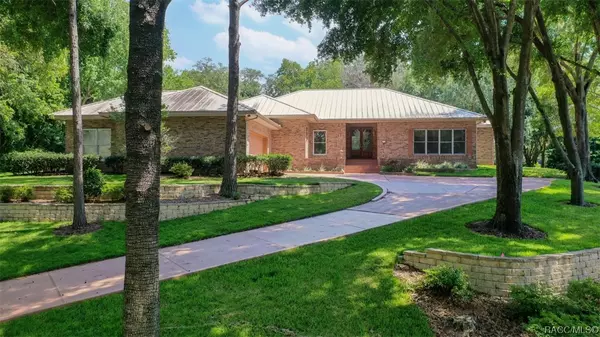Bought with Amy Meek • Meek Real Estate
For more information regarding the value of a property, please contact us for a free consultation.
3192 W Pebble Beach CT Lecanto, FL 34461
Want to know what your home might be worth? Contact us for a FREE valuation!

Our team is ready to help you sell your home for the highest possible price ASAP
Key Details
Sold Price $585,000
Property Type Single Family Home
Sub Type Single Family Residence
Listing Status Sold
Purchase Type For Sale
Square Footage 2,748 sqft
Price per Sqft $212
Subdivision Black Diamond Ranch
MLS Listing ID 831412
Sold Date 03/27/24
Style Ranch
Bedrooms 3
Full Baths 3
HOA Fees $213/qua
HOA Y/N Yes
Year Built 1991
Annual Tax Amount $4,293
Tax Year 2023
Lot Size 0.810 Acres
Acres 0.81
Property Sub-Type Single Family Residence
Property Description
Are you looking for a 3 Bedroom 3 Bath Black Diamond Estate Pool Home with 2 Master Suites, beautifully sited on one of the Quarry Courses Most Spectacular Holes? Look no Further as Paradise has been Found and is Priced to Sell Quickly! Enjoy your Private Oasis with a Multitude of Features Including: Galvanized Metal Roof, Open Floor Plan, Tons of Storage and Built In Cabinetry, All Rooms Generous in Scale, Gas Fireplace, Wood Floors, Lion Size Multi Purpose Laundry/Office/Craft Room, Huge Garage with New Doors & Epoxied Flooring plus Gorgeous 1125 SF Lanai and Renovated Pool with a Drop Dead View of the Golf Course. Recent Renovations include $18,000 in Landscaping with Newly Constructed Patio and Firepit with Lighting by Enlightened Design. Now is the Time to Live the Intrinsic Laid Back Florida Lifestyle in the Guard Gated Enclave of Black Diamond Ranch! Please view the 3D Matterport Tour at: https://my.matterport.com/show/?m=ox3pNvoVR5N&mls=1&help=1
Location
State FL
County Citrus
Area 14
Zoning PDR
Interior
Interior Features Tray Ceiling(s), Dual Sinks, Eat-in Kitchen, Fireplace, Main Level Primary, Multiple Primary Suites, Open Floorplan, Pantry, Solid Surface Counters, Walk-In Closet(s), Wood Cabinets, Programmable Thermostat, Sliding Glass Door(s)
Heating Central, Electric, Heat Pump
Cooling Central Air, Electric
Flooring Carpet, Wood
Fireplaces Type Gas
Fireplace Yes
Appliance Double Oven, Dryer, Dishwasher, Electric Oven, Disposal, Microwave, Refrigerator, Water Purifier, Washer
Laundry Laundry - Living Area
Exterior
Exterior Feature Sprinkler/Irrigation, Landscaping, Lighting, Outdoor Kitchen, Concrete Driveway
Parking Features Attached, Concrete, Driveway, Garage, Private, Garage Door Opener
Garage Spaces 2.0
Garage Description 2.0
Pool Concrete, In Ground, Pool Equipment, Pool
Community Features Shopping, Street Lights, Gated
Utilities Available High Speed Internet Available, Underground Utilities
Roof Type Metal
Total Parking Spaces 2
Building
Lot Description Cul-De-Sac, On Golf Course, Sloped, Trees, Wooded
Foundation Block, Slab
Sewer Septic Tank
Architectural Style Ranch
New Construction No
Schools
Elementary Schools Central Ridge Elementary
Middle Schools Citrus Springs Middle
High Schools Lecanto High
Others
HOA Name black Diamond POA
HOA Fee Include Cable TV,High Speed Internet,Legal/Accounting,Maintenance Grounds,Reserve Fund,Road Maintenance,Street Lights
Tax ID 2547537
Security Features Gated Community
Acceptable Financing Cash, Conventional
Listing Terms Cash, Conventional
Financing Cash
Special Listing Condition Standard, Listed As-Is
Read Less



