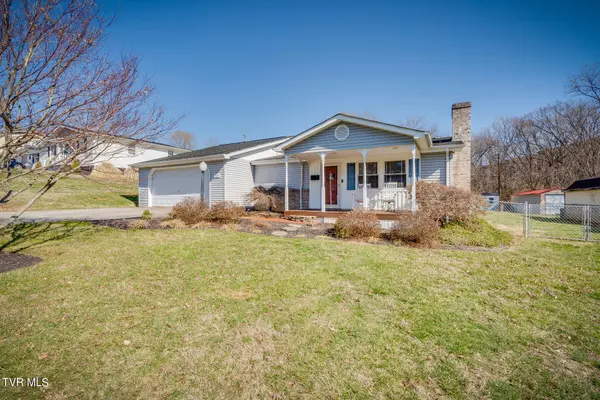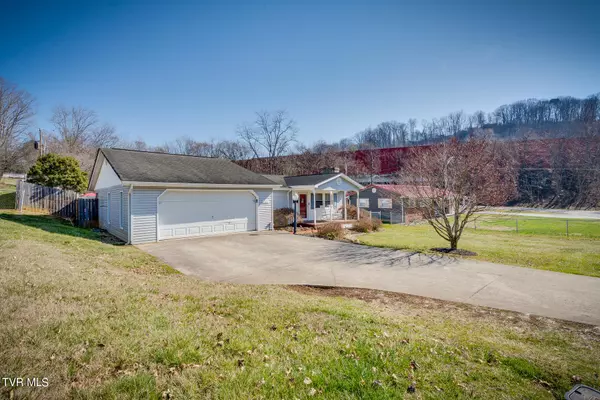For more information regarding the value of a property, please contact us for a free consultation.
1605 Lasalle ST Kingsport, TN 37665
Want to know what your home might be worth? Contact us for a FREE valuation!

Our team is ready to help you sell your home for the highest possible price ASAP
Key Details
Sold Price $272,500
Property Type Single Family Home
Sub Type Single Family Residence
Listing Status Sold
Purchase Type For Sale
Square Footage 1,700 sqft
Price per Sqft $160
Subdivision Midfields Addition
MLS Listing ID 9962295
Sold Date 03/29/24
Style Ranch
Bedrooms 3
Full Baths 2
Half Baths 1
HOA Y/N No
Total Fin. Sqft 1700
Originating Board Tennessee/Virginia Regional MLS
Year Built 1961
Lot Dimensions 87.5X179.64 IRR
Property Description
THIS HOME IS IN MULTIPLE OFFERS. PLEASE SUBMIT HIGHEST AND BEST BY 3:00 P.M. FEBRUARY 27TH, 2024. ONE LEVEL LIVING at its finest with an outdoor entertaining oasis! Step into your next home at 1605 Lasalle Street, featuring a 14x28 inground pool, 3 bedrooms, 2.5 bathrooms in a convenient location. This home boasts a cozy ambiance, with high end finishings such as hardwood, tile, and marble floors. The primary suite offers privacy tucked back from the secondary bedrooms, with vaulted ceilings, and direct patio access to your pool!
Additional highlights of this property include a fully fenced back yard, a border of banana trees along the privacy fence in the backyard, a 2 car attached garage, and attic storage space. The pool chairs shall convey with the property.
This home is being sold ''AS-IS''. Please allow one (1) hour notice before showing.
Seller's preferred mortgage lender will provide buyer with an appraisal credit. Ask for more details!
Information taken from tax records. Buyer/Buyer's Agent to verify all information.
Location
State TN
County Sullivan
Community Midfields Addition
Zoning R1
Direction From West Stone Drive, turn right onto Union, right on to Virgil, and left onto Lasalle. 2nd house on right
Rooms
Other Rooms Outbuilding
Basement Crawl Space
Interior
Interior Features Eat-in Kitchen, Pantry, Tile Counters
Heating Heat Pump, Wood
Cooling Heat Pump
Flooring Ceramic Tile, Hardwood, Marble
Fireplaces Type Living Room
Fireplace Yes
Appliance Dishwasher, Electric Range, Microwave, Refrigerator
Heat Source Heat Pump, Wood
Laundry Electric Dryer Hookup, Washer Hookup
Exterior
Garage Driveway, Asphalt, Attached
Garage Spaces 2.0
Pool In Ground
Amenities Available Landscaping
Roof Type Shingle
Topography Level
Porch Front Porch, Rear Patio
Parking Type Driveway, Asphalt, Attached
Total Parking Spaces 2
Building
Entry Level One
Foundation Block
Sewer Public Sewer
Water Public
Architectural Style Ranch
Structure Type Stone Veneer,Vinyl Siding
New Construction No
Schools
Elementary Schools Roosevelt
Middle Schools Sevier
High Schools Dobyns Bennett
Others
Senior Community No
Tax ID 029k E 031.00
Acceptable Financing Cash, FHA, USDA Loan, VA Loan
Listing Terms Cash, FHA, USDA Loan, VA Loan
Read Less
Bought with Cheryl Chandler • Evans & Evans Real Estate
GET MORE INFORMATION




