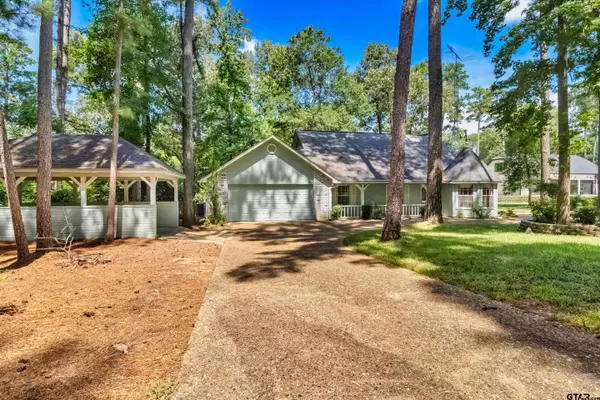For more information regarding the value of a property, please contact us for a free consultation.
271 Greenbriar Trail Holly Lake Ranch, TX 75765
Want to know what your home might be worth? Contact us for a FREE valuation!

Our team is ready to help you sell your home for the highest possible price ASAP
Key Details
Property Type Single Family Home
Sub Type Single Family Detached
Listing Status Sold
Purchase Type For Sale
Square Footage 1,843 sqft
Price per Sqft $158
Subdivision Tx
MLS Listing ID 23004781
Sold Date 03/28/24
Bedrooms 3
Full Baths 2
HOA Fees $172/mo
Year Built 1995
Tax Year 2022
Property Description
Beautiful golf course home in Holly Lake Ranch. Lovingly maintained inside and out. HUGE living room has a wood burning fireplace and large windows that overlook the beautiful treed yard and golf course. The kitchen, which overlooks the living area, is well appointed with built in microwave, trash compactor and lots of cabinets. There is a small breakfast nook looking towards the front yard and a nice informal dining area off living room. Master bedroom is generous size with en suite bathroom that has large jetted soaking tub. The 2 other bedrooms are nice in size too. An enclosed sunroom with views of the golf course, has heating and AC provided by main unit, is a great place to relax or have your art studio. It would also make a very pleasant office. Soothing neutral interior paint throughout the home. You will love the easy care luxury vinyl plank and tile thorough out the house. Large deck in back overlooks the 13th fairway. There is an attached 2 car garage as well as extra covered parking via a standalone carport which is built to match the house. A circle drive, nice landscaping and cute front porch make this house visually appealing. Nice sized shed to hold mower, lawn tools or use as workshop. Don't miss out on this lovely golf course home!
Location
State TX
County Wood
Area Wood
Rooms
Dining Room Kitchen/Eating Combo, Breakfast Room, Other/See Remarks
Interior
Interior Features Ceiling Fan, Cable TV Available, TV Antenna, Blinds, Smoke Alarm, Other/See Remarks
Heating Central/Electric
Cooling Central Electric
Flooring Tile, Vinyl Plank
Fireplaces Type One Wood Burning
Equipment Range/Oven-Electric, Dishwasher, Disposal, Microwave, Trash Compactor
Exterior
Exterior Feature Patio Open, Sprinkler System, Gutter(s), Other/See Remarks, Porch
Garage Front Entry
Garage Spaces 2.0
Fence None
Pool None
Waterfront No
View No
Roof Type Composition
Building
Foundation Slab
Sewer Conventional Septic
Water Community
Level or Stories 1 Story
Schools
Elementary Schools Harmony
Middle Schools Harmony
High Schools Harmony
Others
Acceptable Financing Conventional, FHA, VA, Cash
Listing Terms Conventional, FHA, VA, Cash
Financing Cash
Read Less

Bought with Pamela Krause
GET MORE INFORMATION




