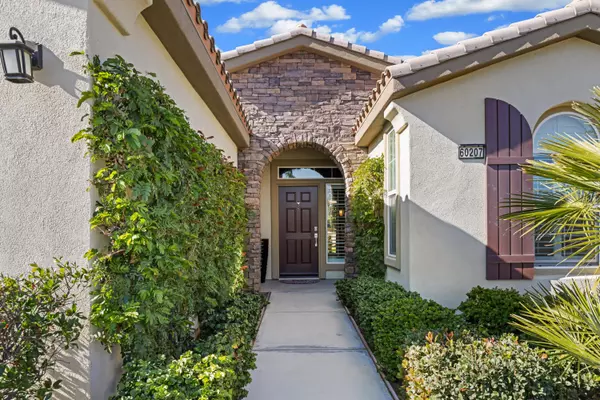For more information regarding the value of a property, please contact us for a free consultation.
60207 Angora CT La Quinta, CA 92253
Want to know what your home might be worth? Contact us for a FREE valuation!

Our team is ready to help you sell your home for the highest possible price ASAP
Key Details
Sold Price $479,000
Property Type Single Family Home
Sub Type Single Family Residence
Listing Status Sold
Purchase Type For Sale
Square Footage 1,386 sqft
Price per Sqft $345
Subdivision Trilogy
MLS Listing ID 219105145
Sold Date 04/01/24
Bedrooms 2
Full Baths 2
HOA Fees $498/mo
HOA Y/N Yes
Year Built 2004
Lot Size 6,534 Sqft
Property Description
Very charming, turnkey furnished, 2bd/2ba in the 55 + resort community of Trilogy La Quinta. This Maurea floor plan does not disappoint. Custom paint and window coverings are only the start to the features of this cozy home. The kitchen has newer stainless appliance, granite counters and tile backsplash. Laminate wood flooring enhances the living area and gives a sense of openness throughout the house. The main bedroom is serene and includes a remodeled ensuite bath with double vanities, step in shower and two closets. The versatile guest bedroom even has room for a desk. The laundry room as been updated to include a utility sink and stacked washer and dryer. The whole house has updated fixtures and lighting. Starry nights and blue sky days can be enjoyed from the extended patio where outdoor living is at its finest. The house is sold turnkey furnished. Just walk in and start living the good life in Trilogy La Quinta. Clubhouse amenities include pools, pickle ball courts, tennis courts, fitness center and classes, full use of club facilities and much more.
Location
State CA
County Riverside
Area 313 -La Quinta South Of Hwy 111
Interior
Heating Central
Cooling Central Air
Furnishings Turnkey
Fireplace false
Exterior
Garage true
Garage Spaces 2.0
Utilities Available Cable Available
View Y/N true
View Peek-A-Boo
Private Pool No
Building
Story 1
Entry Level One
Sewer In, Connected and Paid
Level or Stories One
Others
Senior Community Yes
Acceptable Financing Cash, Cash to New Loan
Listing Terms Cash, Cash to New Loan
Special Listing Condition Standard
Read Less
GET MORE INFORMATION




