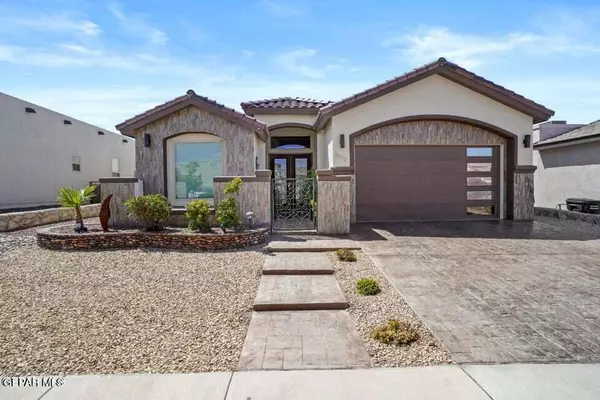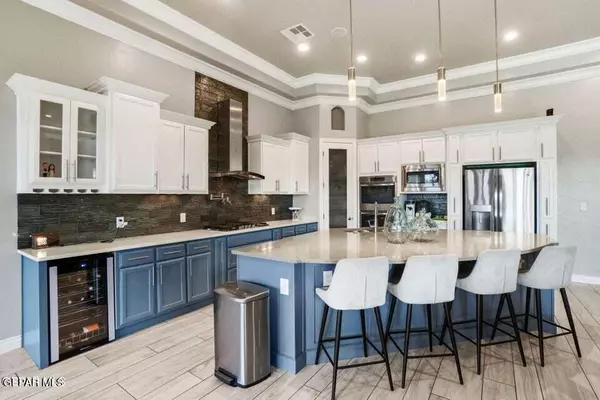For more information regarding the value of a property, please contact us for a free consultation.
12272 Hartlepool DR El Paso, TX 79928
Want to know what your home might be worth? Contact us for a FREE valuation!
Our team is ready to help you sell your home for the highest possible price ASAP
Key Details
Property Type Single Family Home
Sub Type Single Family Residence
Listing Status Sold
Purchase Type For Sale
Square Footage 2,548 sqft
Price per Sqft $156
Subdivision Desert Canyon At Mission Ridge
MLS Listing ID 893057
Sold Date 04/01/24
Style 1 Story
Bedrooms 3
Full Baths 3
Half Baths 1
HOA Y/N No
Originating Board Greater El Paso Association of REALTORS®
Year Built 2016
Annual Tax Amount $9,602
Lot Size 6,769 Sqft
Acres 0.15
Property Description
Step into elegance with our spacious three-bedroom, four-bathroom home, perfect for your family's comfort and luxury. Enjoy movie nights in the dedicated media room, creating unforgettable memories.
The living area is a masterpiece of design, featuring double crown molding, a chic cosmopolitan fireplace, and stacking patio doors for an expansive, open concept. This space seamlessly blends style and functionality. Gourmet Kitchen Alert! Prepare to be wowed in this culinary paradise, boasting an oversized island with bar seating, a stylish wine fridge, a double oven, and a five-burner gas stove enhanced by a convenient pot filler. Perfect for both the aspiring and seasoned chef!
The dining area, illuminated by natural light, sets the stage for delightful meals and gatherings. Each bedroom offers luxury with walk-in closets and private bathrooms, ensuring personal space and comfort for everyone. Backyard featuring a custom-built grill for your gourmet cookouts and a mini-golf course.
Location
State TX
County El Paso
Community Desert Canyon At Mission Ridge
Zoning R4
Interior
Interior Features Breakfast Area, Ceiling Fan(s), Kitchen Island, MB Double Sink, Media Room, Pantry, Utility Room, Walk-In Closet(s)
Heating Central
Cooling Refrigerated
Flooring Tile
Fireplaces Number 1
Fireplace Yes
Window Features Blinds,Double Pane Windows
Exterior
Exterior Feature Gas Grill, Back Yard Access
Roof Type Flat,Tile
Private Pool No
Building
Lot Description Standard Lot, Subdivided
Sewer City
Water City
Architectural Style 1 Story
Structure Type Stucco
Schools
Elementary Schools Dr Sue Shook
Middle Schools Col John O Ensor
High Schools Eastlake
Others
Tax ID D41900000400700
Acceptable Financing Cash, Conventional, FHA, VA Loan
Listing Terms Cash, Conventional, FHA, VA Loan
Special Listing Condition None
Read Less
GET MORE INFORMATION




