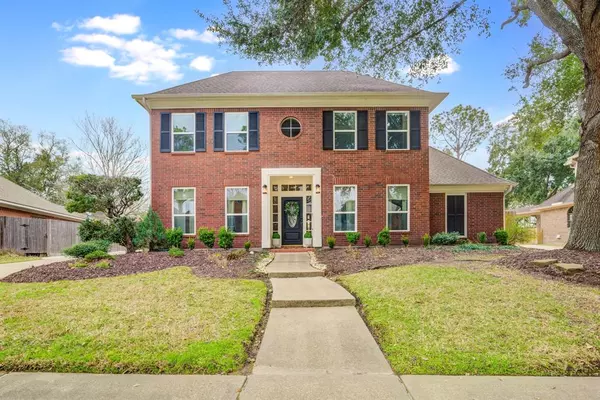For more information regarding the value of a property, please contact us for a free consultation.
2006 Hillside Oak LN Houston, TX 77062
Want to know what your home might be worth? Contact us for a FREE valuation!

Our team is ready to help you sell your home for the highest possible price ASAP
Key Details
Property Type Single Family Home
Listing Status Sold
Purchase Type For Sale
Square Footage 3,328 sqft
Price per Sqft $159
Subdivision Bay Forest
MLS Listing ID 96393365
Sold Date 04/01/24
Style Traditional
Bedrooms 4
Full Baths 3
Half Baths 1
HOA Fees $61/ann
HOA Y/N 1
Year Built 1988
Annual Tax Amount $10,498
Tax Year 2023
Lot Size 10,152 Sqft
Acres 0.2331
Property Description
This is the one! Remodeled in 2019, this marvelous house is ready for quick move-in. Let's start downstairs with the custom mantle and gas-log fireplace, the custom staircase and under-staircase dog house which are all uniquely yours. The kitchen has newly painted cabinets, gas oven, quartz countertops, and the under cabinet lighting is a nice touch. The primary bedroom is also downstairs. From there, you have views of the pool, private backdoor access, ensuite bathroom with double sinks, two nicely sized walk-in closets and jetted tub. Upstairs is a game room with built-in cabinets and storage closet. There are three bedrooms upstairs: one bedroom with private bath, and two other bedrooms adjoined by a walk-through full bathroom. Enjoy many hours of backyard fun in your pool, where the waterfall feature creates a peaceful ambiance. Located in Bay Forest, which brings neighbors together through holiday parades and picnics, Food Truck Fridays, yard of the month contests, and more!
Location
State TX
County Harris
Area Clear Lake Area
Rooms
Bedroom Description Walk-In Closet
Other Rooms Formal Dining, Formal Living, Gameroom Up, Utility Room in House
Master Bathroom Half Bath, Primary Bath: Double Sinks, Primary Bath: Jetted Tub, Primary Bath: Separate Shower, Secondary Bath(s): Double Sinks, Secondary Bath(s): Tub/Shower Combo
Den/Bedroom Plus 4
Kitchen Island w/ Cooktop, Kitchen open to Family Room, Under Cabinet Lighting
Interior
Interior Features Alarm System - Leased, Crown Molding, Prewired for Alarm System, Spa/Hot Tub
Heating Central Gas
Cooling Central Electric
Flooring Vinyl Plank
Fireplaces Number 1
Fireplaces Type Gaslog Fireplace
Exterior
Exterior Feature Back Yard Fenced
Garage Detached Garage
Garage Spaces 2.0
Pool In Ground
Roof Type Composition
Private Pool Yes
Building
Lot Description Subdivision Lot
Story 2
Foundation Slab
Lot Size Range 0 Up To 1/4 Acre
Sewer Public Sewer
Water Public Water
Structure Type Brick,Wood
New Construction No
Schools
Elementary Schools Falcon Pass Elementary School
Middle Schools Space Center Intermediate School
High Schools Clear Lake High School
School District 9 - Clear Creek
Others
HOA Fee Include Clubhouse,Courtesy Patrol,Recreational Facilities
Senior Community No
Restrictions Deed Restrictions
Tax ID 116-733-004-0013
Acceptable Financing Cash Sale, Conventional, FHA, VA
Tax Rate 2.2789
Disclosures Exclusions, Sellers Disclosure
Listing Terms Cash Sale, Conventional, FHA, VA
Financing Cash Sale,Conventional,FHA,VA
Special Listing Condition Exclusions, Sellers Disclosure
Read Less

Bought with RE/MAX Synergy
GET MORE INFORMATION




