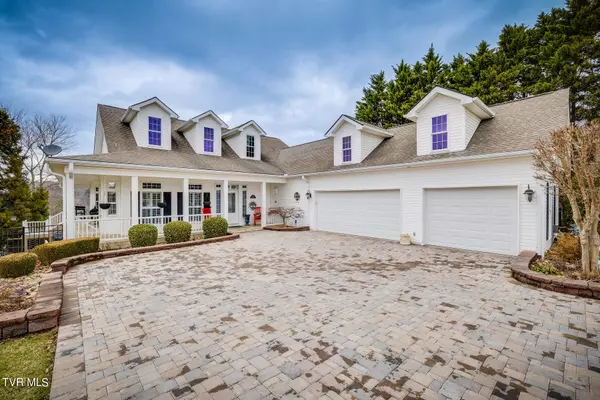For more information regarding the value of a property, please contact us for a free consultation.
107 Ganega TRL Vonore, TN 37885
Want to know what your home might be worth? Contact us for a FREE valuation!

Our team is ready to help you sell your home for the highest possible price ASAP
Key Details
Sold Price $833,000
Property Type Single Family Home
Sub Type Single Family Residence
Listing Status Sold
Purchase Type For Sale
Square Footage 3,954 sqft
Price per Sqft $210
Subdivision Not Listed
MLS Listing ID 9961372
Sold Date 04/02/24
Style Cape Cod
Bedrooms 4
Full Baths 3
Half Baths 1
HOA Fees $176/mo
HOA Y/N Yes
Total Fin. Sqft 3954
Originating Board Tennessee/Virginia Regional MLS
Year Built 2001
Lot Size 0.390 Acres
Acres 0.39
Lot Dimensions 99.86 x 170.70
Property Description
Just minutes outside of Knoxville, located in the Kahite neighborhood of Tellico Village, welcome to 107 Ganega Trail. This stunning property offers an array of desirable features that will exceed your expectations.
Step inside and be captivated by the seamless flow of this home's floor plan, designed with 4000 sqft of convenience and luxury in mind. The majority of the living space is thoughtfully situated on the main level, providing convenience for any family.
The heart of this home is the spacious and inviting living area that highlights the exquisite craftsmanship of the stone fireplace and built in shelving. The lovely kitchen is a chef's dream allowing for plenty of storage and space to cook and host the holiday dinners.
Retreat to the main-level primary suite. This luxurious haven features a spa-like ensuite bathroom, complete with a soaking tub, dual vanities, and a walk-in shower. Also located on the main level you will find a lovely formal dining room, large laundry room, a second bedroom or what is currently a very nice office, and a 3 car garage.
Downstairs you will find a large den or family room, 2 other lovely bedrooms, 2 full bathrooms and another space that is currently being used a a bunk bed room.
Outside indulge in the ultimate relaxation within the privacy of your own backyard oasis. The swimming pool beckons on sunny days, offering a refreshing retreat to beat the heat. Or enjoy the cool evenings by the outdoor fireplace roasting marshmallows.
The wrap-around porch is a charming addition, providing the perfect spot to savor your morning coffee or unwind in the evenings while enjoying the views of the lake and mountains.
The neighborhood offers many amenities that any resident may take advantage of including a health club, pickleball and tennis, golf course, swimming and lake access. Hiking trails all around & just over an hour from Gatlinburg & Cades Cove. Call your favorite REALTOR to schedule a showing today!
Location
State TN
County Monroe
Community Not Listed
Area 0.39
Zoning R1
Direction Alcoa Highway 35 miles, left on Niles Ferry Rd, 2.3 miles left on Kahite Trail, at roundabout take 2nd exit onto Kahite Trail, left on Ganega Trail, right on Ganega Trail first house on left, NO SIGN IN YARD
Rooms
Other Rooms Storage
Basement Finished, Full, Heated, Partially Finished, Unfinished, Walk-Out Access
Interior
Interior Features Primary Downstairs, 2+ Person Tub, Balcony, Built-in Features, Central Vac (Plumbed), Eat-in Kitchen, Entrance Foyer, Granite Counters, Kitchen Island, Kitchen/Dining Combo, Open Floorplan, Soaking Tub, Walk-In Closet(s)
Heating Heat Pump
Cooling Central Air
Flooring Carpet, Ceramic Tile, Hardwood
Fireplaces Number 1
Fireplaces Type Gas Log, Living Room
Fireplace Yes
Window Features Double Pane Windows
Appliance Cooktop, Dishwasher, Double Oven, Gas Range, Microwave
Heat Source Heat Pump
Laundry Electric Dryer Hookup, Washer Hookup
Exterior
Exterior Feature Balcony, Outdoor Fireplace
Garage Driveway, Attached, Garage Door Opener
Garage Spaces 3.0
Pool Community, In Ground
Community Features Sidewalks, Golf, Clubhouse, Fitness Center, Lake
Amenities Available Landscaping, Spa/Hot Tub
Roof Type Shingle
Topography Level, Sloped
Porch Back, Balcony, Covered, Enclosed, Front Porch, Porch, Rear Porch, Screened, Wrap Around
Parking Type Driveway, Attached, Garage Door Opener
Total Parking Spaces 3
Building
Entry Level Two,One
Foundation Block
Sewer Public Sewer
Water Public
Architectural Style Cape Cod
Structure Type Vinyl Siding
New Construction No
Schools
Elementary Schools Out Of Area
Middle Schools Out Of Area
High Schools Out Of Area
Others
Senior Community No
Tax ID 038o A 066.00
Acceptable Financing Cash, Conventional, VA Loan
Listing Terms Cash, Conventional, VA Loan
Read Less
Bought with Non Member • Non Member
GET MORE INFORMATION




