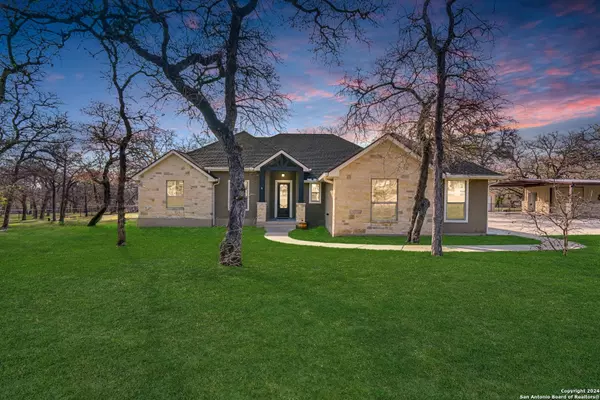For more information regarding the value of a property, please contact us for a free consultation.
214 Champions Blvd La Vernia, TX 78121
Want to know what your home might be worth? Contact us for a FREE valuation!

Our team is ready to help you sell your home for the highest possible price ASAP
Key Details
Property Type Single Family Home
Sub Type Single Residential
Listing Status Sold
Purchase Type For Sale
Square Footage 2,137 sqft
Price per Sqft $279
Subdivision Quail Run
MLS Listing ID 1758187
Sold Date 04/02/24
Style One Story
Bedrooms 3
Full Baths 2
Half Baths 1
Construction Status Pre-Owned
Year Built 2009
Annual Tax Amount $6,405
Tax Year 2023
Lot Size 2.580 Acres
Property Description
Nestled amidst a lush 2.5 acres lot of oak trees, this picturesque house exudes upscale tranquility. Surrounded by a canopy of towering trees, the property boasts a sense of seclusion and serenity. The main dwelling, adorned with a charming covered back porch, features large windows that frame the verdant landscape, and overlook the backyard and a wooded neighboring lot to the back. Adjacent to the house stands a spacious workshop, with an enclosed air conditioned room-perfect for an office or project room, a large carport, and an additional concrete slab RV/boat storage carport behind the shop. An additional storage shed will remain with the property. The home features an abundance of extras such as a private water well, sprinkler system, security system, gutters, landscaping, exterior french drains, custom window shades throughout the home, a dog run with doghouse and doggydoor that connects to the laundry room.
Location
State TX
County Wilson
Area 2800
Rooms
Master Bathroom Main Level 11X12 Shower Only, Separate Vanity
Master Bedroom Main Level 15X17 Walk-In Closet, Full Bath
Bedroom 2 Main Level 12X12
Bedroom 3 Main Level 12X12
Living Room Main Level 18X19
Dining Room Main Level 11X13
Kitchen Main Level 16X16
Study/Office Room Main Level 13X15
Interior
Heating Central
Cooling One Central
Flooring Carpeting, Ceramic Tile
Heat Source Electric
Exterior
Exterior Feature Covered Patio, Chain Link Fence, Partial Fence, Partial Sprinkler System, Double Pane Windows, Storage Building/Shed, Has Gutters, Mature Trees, Dog Run Kennel, Workshop
Garage Two Car Garage
Pool None
Amenities Available None
Waterfront No
Roof Type Composition
Private Pool N
Building
Lot Description County VIew, 2 - 5 Acres, Mature Trees (ext feat), Sloping
Foundation Slab
Sewer Septic
Water Water System, Private Well
Construction Status Pre-Owned
Schools
Elementary Schools La Vernia
Middle Schools La Vernia
High Schools La Vernia
School District La Vernia Isd.
Others
Acceptable Financing Conventional, FHA, VA, TX Vet, Cash
Listing Terms Conventional, FHA, VA, TX Vet, Cash
Read Less
GET MORE INFORMATION




