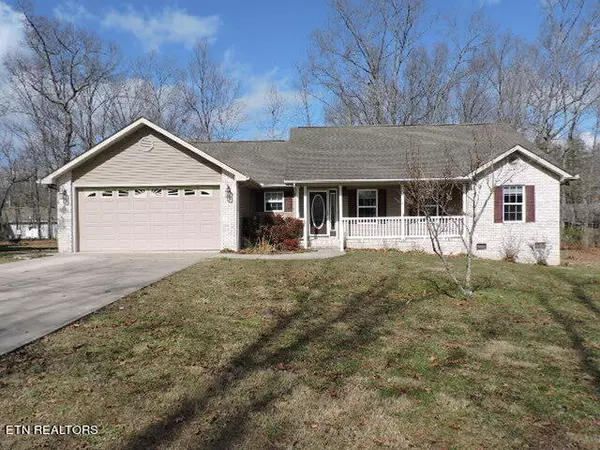For more information regarding the value of a property, please contact us for a free consultation.
2002 Piute Rd Crossville, TN 38572
Want to know what your home might be worth? Contact us for a FREE valuation!

Our team is ready to help you sell your home for the highest possible price ASAP
Key Details
Sold Price $283,000
Property Type Single Family Home
Sub Type Residential
Listing Status Sold
Purchase Type For Sale
Square Footage 1,678 sqft
Price per Sqft $168
Subdivision Crow
MLS Listing ID 1253932
Sold Date 04/03/24
Style Traditional
Bedrooms 2
Full Baths 2
HOA Fees $24/ann
Originating Board East Tennessee REALTORS® MLS
Year Built 2009
Lot Size 0.960 Acres
Acres 0.96
Lot Dimensions 19-x220 Irr
Property Description
This amazing home is located on a quiet street in Lake Tansi. The large living room has beautiful hardwood floors and double tray ceiling with a nice gas-log fireplace. The kitchen, with all stainless appliances, has ample cabinets to store all your cooking necessities. Range is electric, but there is a gas line behind it if you would prefer to cook with gas. Large primary bedroom also has a tray ceiling and large walk-in closet. The primary bath has a walk-in shower which is handicapped accessible with a built -in bench. There is a guest bedroom as well as a bonus room to use as you wish. Guest bath has a spectacular stained glass window inset over the tub made especially for that space. Home comes with a gas dryer in the laundry room. Garage has built-in shelving for storage and it comes with a nice storage building with electricity. All this comes with Lake Tansi amenities so make this home yours and enjoy the lifestyle of living in a resort community.
Location
State TN
County Cumberland County - 34
Area 0.96
Rooms
Other Rooms LaundryUtility, DenStudy, Bedroom Main Level, Extra Storage, Mstr Bedroom Main Level, Split Bedroom
Basement Crawl Space
Dining Room Breakfast Bar
Interior
Interior Features Walk-In Closet(s), Breakfast Bar, Eat-in Kitchen
Heating Central, Natural Gas
Cooling Central Cooling, Ceiling Fan(s)
Flooring Carpet, Hardwood, Tile
Fireplaces Number 1
Fireplaces Type Gas, Pre-Fab, Gas Log
Fireplace Yes
Window Features Drapes
Appliance Dishwasher, Dryer, Gas Grill, Handicapped Equipped, Smoke Detector, Self Cleaning Oven, Security Alarm, Refrigerator, Microwave
Heat Source Central, Natural Gas
Laundry true
Exterior
Exterior Feature Windows - Vinyl, Windows - Insulated, Porch - Covered, Porch - Screened, Deck
Garage Garage Door Opener, Attached, Main Level, Off-Street Parking
Garage Description Attached, Garage Door Opener, Main Level, Off-Street Parking, Attached
Pool true
Amenities Available Clubhouse, Golf Course, Playground, Recreation Facilities, Security, Pool, Tennis Court(s)
View Country Setting
Parking Type Garage Door Opener, Attached, Main Level, Off-Street Parking
Garage No
Building
Lot Description Golf Community, Corner Lot, Irregular Lot, Level
Faces Lanta Road to left on Dunbar. Left on Natchez Trace (passed the cuaseway), Left on Piute Road, First house on the right.
Sewer Septic Tank, Perc Test On File
Water Public
Architectural Style Traditional
Additional Building Storage
Structure Type Vinyl Siding,Brick
Schools
Middle Schools South Cumberland
High Schools Cumberland County
Others
HOA Fee Include Fire Protection,All Amenities,Security
Restrictions Yes
Tax ID 150J J 005.00
Energy Description Gas(Natural)
Acceptable Financing New Loan, Cash, Conventional
Listing Terms New Loan, Cash, Conventional
Read Less
GET MORE INFORMATION




