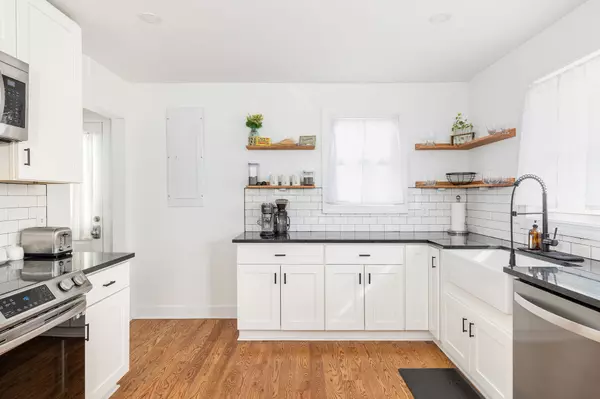For more information regarding the value of a property, please contact us for a free consultation.
6320 Columbia Ave Nashville, TN 37209
Want to know what your home might be worth? Contact us for a FREE valuation!

Our team is ready to help you sell your home for the highest possible price ASAP
Key Details
Sold Price $610,000
Property Type Single Family Home
Sub Type Single Family Residence
Listing Status Sold
Purchase Type For Sale
Square Footage 2,260 sqft
Price per Sqft $269
Subdivision Crolywood
MLS Listing ID 2626156
Sold Date 04/03/24
Bedrooms 5
Full Baths 3
HOA Y/N No
Year Built 1949
Annual Tax Amount $3,640
Lot Size 8,712 Sqft
Acres 0.2
Lot Dimensions 60 X 150
Property Description
A Charlotte Park Cottage with flexible living options! This five bed, three bath home has been used as an OOSTR since purchasing in 2022 with over $34k in revenue and $13k already on the books for 2024. The layout currently serves as a two bedroom, 1 bath with a newly remodeled kitchen in the front. The back of the home has a flex option to rent the first floor as a studio with kitchenette area and full bath. This space has been custom designed with a built in Murphy bed and eating area. The second floor can be opened to either side to sleep an additional 6 people, complete with a second bath and three sleeping spaces. The backyard deck is expansive and private with an additional storage shed for all of your gardening needs. Furniture in rental spaces negotiable. Here is your chance to let your house work for you in the heart of Nashville! Roof replaced 2022. Open House Cancelled.
Location
State TN
County Davidson County
Rooms
Main Level Bedrooms 3
Interior
Interior Features Ceiling Fan(s), Extra Closets, Redecorated
Heating Central
Cooling Central Air
Flooring Finished Wood, Laminate, Tile
Fireplace N
Appliance Dishwasher, Dryer, Refrigerator, Washer
Exterior
Exterior Feature Storage
Utilities Available Water Available
Waterfront false
View Y/N false
Roof Type Shingle
Parking Type Driveway
Private Pool false
Building
Lot Description Level
Story 2
Sewer Public Sewer
Water Public
Structure Type Vinyl Siding
New Construction false
Schools
Elementary Schools Cockrill Elementary
Middle Schools Moses Mckissack Middle
High Schools Pearl Cohn Magnet High School
Others
Senior Community false
Read Less

© 2024 Listings courtesy of RealTrac as distributed by MLS GRID. All Rights Reserved.
GET MORE INFORMATION




