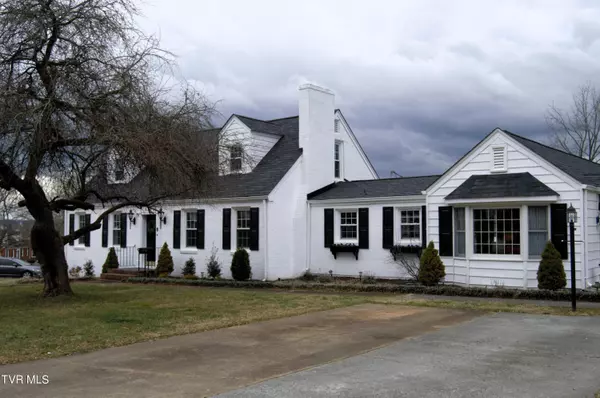For more information regarding the value of a property, please contact us for a free consultation.
828 Fairmont AVE Kingsport, TN 37660
Want to know what your home might be worth? Contact us for a FREE valuation!

Our team is ready to help you sell your home for the highest possible price ASAP
Key Details
Sold Price $320,000
Property Type Single Family Home
Sub Type Single Family Residence
Listing Status Sold
Purchase Type For Sale
Square Footage 2,686 sqft
Price per Sqft $119
Subdivision Sevier Terrace Add
MLS Listing ID 9962376
Sold Date 03/28/24
Style Cape Cod
Bedrooms 4
Full Baths 2
Half Baths 1
HOA Y/N No
Total Fin. Sqft 2686
Originating Board Tennessee/Virginia Regional MLS
Year Built 1952
Lot Size 0.290 Acres
Acres 0.29
Lot Dimensions 179.16 X 140.78 IRR
Property Description
This beautifully designed Cape Cod home exudes the elegance of stepping in to a magazine. With four spacious bedrooms, 2.5 bathrooms, and a thoughtful layout, it offers an abundance of space for both everyday living and entertaining.
As you step inside, you'll be greeted by a sense of warmth and character. Each room boasts unique features, from the soothing paint colors to the hardwood flooring. The built-in bookshelves and wardrobes add both functionality and charm.
The family room is adorned with wide-planked hardwood and dark wood trim. Whether you choose to unwind in the formal living room or the versatile sunroom adjacent to the kitchen, you'll find comfort and style at every turn.
Outside, the patio provides a privacy for sipping coffee or hosting gatherings. The fully fenced-in backyard ensures both security and tranquility.
The main-level primary bedroom offers convenience, while the fourth bedroom has been transformed into a walk-in dressing room. Upstairs, two additional bedrooms feature built-in wardrobes and ample storage space.
The current owner has installed new shingles in 2023 with a lifetime warranty, new granite countertops and appliances (2 years old) in the kitchen, remodeled main bathroom with new tile shower and glazed tub.
Curtains do not convey.
Information has been taken from 3rd party which has been deemed reliable, but not guaranteed. Buyer/ buyer's agent to verify.
Location
State TN
County Sullivan
Community Sevier Terrace Add
Area 0.29
Zoning Residential
Direction From 26 take Stone Dr exit, right on Stone Dr, left on Fairmont. Home on the left.
Rooms
Other Rooms Outbuilding, Shed(s), Storage
Basement Crawl Space
Primary Bedroom Level First
Interior
Interior Features Granite Counters, Pantry
Heating Central, Fireplace(s), Heat Pump
Cooling Ceiling Fan(s), Central Air, Heat Pump
Flooring Hardwood, Laminate, Vinyl
Fireplaces Number 2
Fireplaces Type Den, Living Room
Fireplace Yes
Window Features Double Pane Windows
Appliance Dishwasher, Electric Range, Microwave, Refrigerator
Heat Source Central, Fireplace(s), Heat Pump
Laundry Electric Dryer Hookup, Washer Hookup
Exterior
Garage Deeded, Asphalt
Amenities Available Landscaping
Roof Type Asphalt
Topography Level
Porch Front Porch, Rear Patio
Parking Type Deeded, Asphalt
Building
Entry Level Two
Foundation Block
Sewer Public Sewer
Water Public
Architectural Style Cape Cod
Structure Type Brick,Vinyl Siding
New Construction No
Schools
Elementary Schools Roosevelt
Middle Schools Sevier
High Schools Dobyns Bennett
Others
Senior Community No
Tax ID 045d J 012.00
Acceptable Financing Cash, Conventional
Listing Terms Cash, Conventional
Read Less
Bought with Non Member • Non Member
GET MORE INFORMATION




