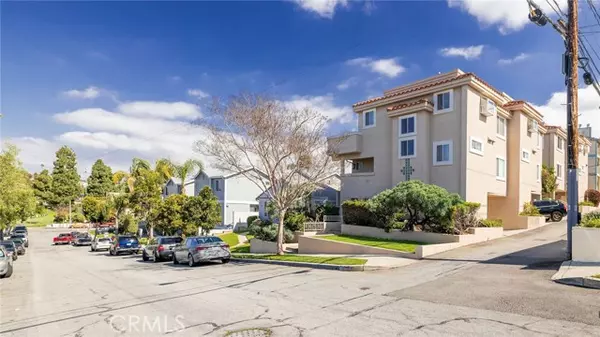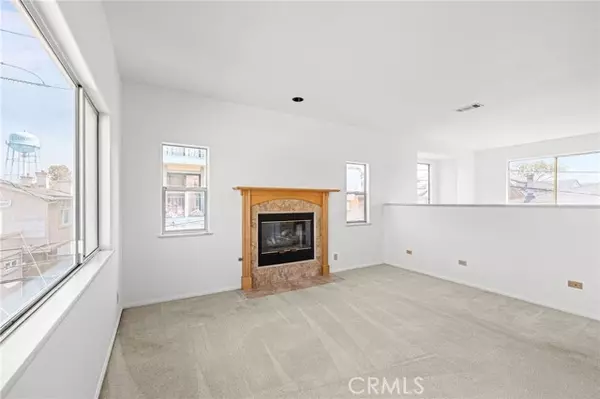For more information regarding the value of a property, please contact us for a free consultation.
318 Penn ST 2 El Segundo, CA 90245
Want to know what your home might be worth? Contact us for a FREE valuation!

Our team is ready to help you sell your home for the highest possible price ASAP
Key Details
Sold Price $1,200,000
Property Type Townhouse
Sub Type Townhouse
Listing Status Sold
Purchase Type For Sale
Square Footage 1,584 sqft
Price per Sqft $757
MLS Listing ID CRSB24040256
Sold Date 04/04/24
Bedrooms 3
Full Baths 3
Half Baths 1
HOA Fees $325/mo
Originating Board California Regional MLS
Year Built 1992
Lot Size 5,723 Sqft
Property Description
Nestled in a lovely El Segundo neighborhood, this end unit set back from the road invites you to experience a tranquil and private retreat. Remarkably versatile, the flexible floorplan appeals to so many possible configurations. Each of the 3 bedrooms is ensuite with dedicated full bathrooms. The open living space with skylight encompasses the entire top floor providing incredible natural lighting throughout. Prepare to be impressed by the sweeping views of El Segundo Rec Park, the mountains, the Hollywood sign, and the local landmark the El Segundo water tower. A fireplace warms the spacious living room which opens to a private deck perfect for relaxing, entertaining, or barbeques. Back inside, the generous dining room is connected to the kitchen by the breakfast bar for casual bites. Continue to the kitchen where you will find abundant cabinetry and countertop space as well as some stainless steel appliances such as the oven, dishwasher, and even the refrigerator. A convenient half bathroom completes the living space. The entry level offers the primary suite featuring a walk-in closet plus second closet in the vanity/dressing area with dual sinks. Privacy doors lead to the restroom and shower/tub plus plenty of built-in cabinetry. Nearby is the second bedroom suite. On the grou
Location
State CA
County Los Angeles
Area 141 - El Segundo
Rooms
Dining Room Breakfast Bar, Dining "L"
Kitchen Other, Pantry, Refrigerator, Trash Compactor, Oven - Electric
Interior
Heating Forced Air
Cooling None
Fireplaces Type Gas Burning, Living Room
Laundry In Closet, Other, Washer, Dryer
Exterior
Garage Garage, Gate / Door Opener
Garage Spaces 2.0
Pool 31, None
View Greenbelt, Hills, Local/Neighborhood, Forest / Woods
Building
Story Three or More Stories
Water District - Public
Others
Tax ID 4135016054
Special Listing Condition Court Confirmation May Be Required
Read Less

© 2024 MLSListings Inc. All rights reserved.
Bought with John Skulick • Beach City Brokers
GET MORE INFORMATION




