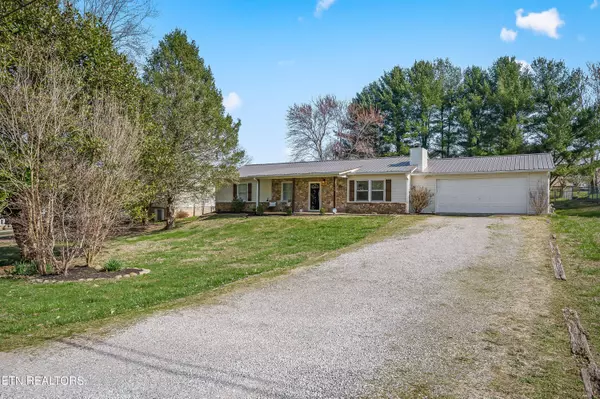For more information regarding the value of a property, please contact us for a free consultation.
1768 Eastlake DR Cookeville, TN 38506
Want to know what your home might be worth? Contact us for a FREE valuation!

Our team is ready to help you sell your home for the highest possible price ASAP
Key Details
Sold Price $263,000
Property Type Single Family Home
Sub Type Residential
Listing Status Sold
Purchase Type For Sale
Square Footage 1,400 sqft
Price per Sqft $187
Subdivision Eastlake Estates
MLS Listing ID 1255936
Sold Date 04/04/24
Style Traditional
Bedrooms 3
Full Baths 2
Originating Board East Tennessee REALTORS® MLS
Year Built 1980
Lot Size 0.450 Acres
Acres 0.45
Lot Dimensions 97x203
Property Description
This well-maintained and delightful home in a sought after neighborhood is just what you've been looking for! Ample living space, beautiful new flooring in the living area, cozy gas fireplace, and easy flow throughout creates a seamless and inviting atmosphere for everyday living and entertaining. In the heart of the home, the kitchen is large & open with a breakfast bar that is perfect for enjoying quick meals and gathering with family. Other recent upgrades includes new metal roof in 2020 and brand new water heater. Large fenced in backyard provides extra peace of mind for small children or pets! Located in the established Eastlake subdivision, this home offers the added benefit of a nearby city lake with boat launch and nature area - ideal for quick family trips and opportunities for outdoor adventures and quality time together. Home warranty available for peace of mind. Schedule your showing today!
Location
State TN
County Putnam County - 53
Area 0.45
Rooms
Other Rooms LaundryUtility, Bedroom Main Level, Mstr Bedroom Main Level
Basement Slab
Dining Room Breakfast Bar, Eat-in Kitchen
Interior
Interior Features Island in Kitchen, Walk-In Closet(s), Breakfast Bar, Eat-in Kitchen
Heating Central, Natural Gas, Electric
Cooling Central Cooling, Ceiling Fan(s)
Flooring Carpet, Tile
Fireplaces Number 1
Fireplaces Type Gas Log
Fireplace Yes
Appliance Dishwasher, Gas Stove, Smoke Detector, Refrigerator, Microwave
Heat Source Central, Natural Gas, Electric
Laundry true
Exterior
Exterior Feature Patio, Porch - Covered, Fence - Chain
Garage Garage Door Opener, Other, Attached, Main Level
Garage Spaces 2.0
Garage Description Attached, Garage Door Opener, Main Level, Attached
View Country Setting, Other
Porch true
Parking Type Garage Door Opener, Other, Attached, Main Level
Total Parking Spaces 2
Garage Yes
Building
Lot Description Other
Faces From PCCH: East on Spring, Left on Poplar Grove, Continue straight onto Bridgeway Dr, Right on Eastlake Dr, Home on left
Sewer Septic Tank
Water Public
Architectural Style Traditional
Structure Type Stone,Vinyl Siding,Frame
Others
Restrictions Yes
Tax ID 082D C 015.00
Energy Description Electric, Gas(Natural)
Read Less
GET MORE INFORMATION




