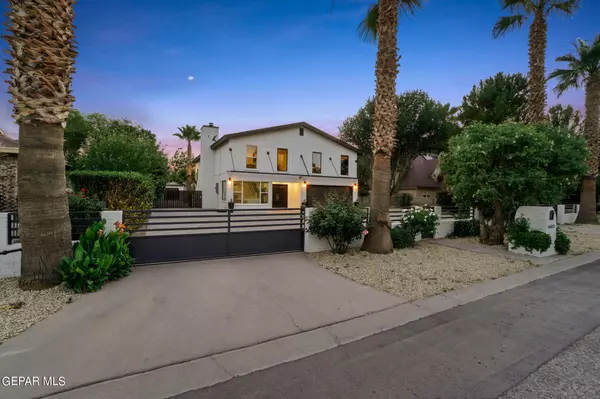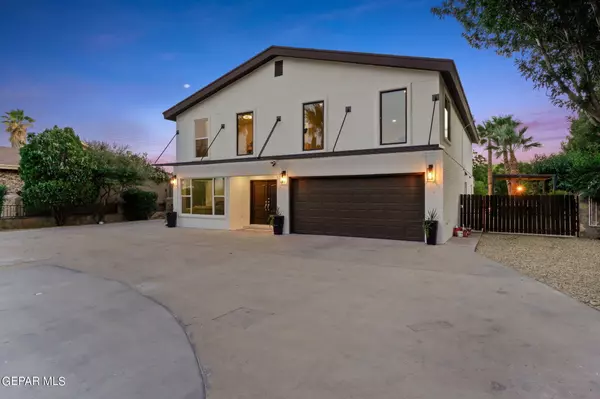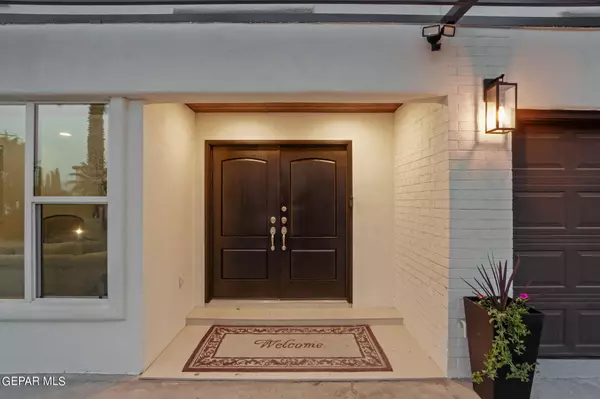For more information regarding the value of a property, please contact us for a free consultation.
6003 OLEASTER DR El Paso, TX 79932
Want to know what your home might be worth? Contact us for a FREE valuation!
Our team is ready to help you sell your home for the highest possible price ASAP
Key Details
Property Type Single Family Home
Sub Type Single Family Residence
Listing Status Sold
Purchase Type For Sale
Square Footage 3,259 sqft
Price per Sqft $228
Subdivision Green Acres
MLS Listing ID 895261
Sold Date 04/03/24
Style 2 Story
Bedrooms 4
Full Baths 3
Three Quarter Bath 3
HOA Y/N No
Originating Board Greater El Paso Association of REALTORS®
Year Built 1993
Annual Tax Amount $10,974
Lot Size 0.438 Acres
Acres 0.44
Property Description
Upper Valley Oasis! Beauty Warmth and Restyled With You in Mind. New Home like Upgraded Value with Entertainment and Comfort Features.This Two Story Four Bedroom & Four Bathroom Home sits on aprox .44 acre lot that boasts Mountain & Sunset views.Huge Master Bedroom Suite up it features; Lovely bathroom Walk in Shower Stall, freestanding tub, floating style whole Wall Vanity Cabinet & Movie-Star Walk In Closet, Remote Fireplace & TV Area & Windows with easy privacy blinds.Adjacent Bedroom has 3/4 Bath. Family Room Loft .Open Kitchen with Stainless Steel Appliances,Quartz Counter tops,tiled Backsplash & lots of Cabinetry, Guest Invite Kitchen Island plus Walk-In Pantry.Two other bedrooms down with separate 3/4 Bath. Laundry Room with Pet Spa & open closet. Family & Guest sized Balcony Overlooking Luxury Sized Pool & Spa plus the Resort Kitchen with Cooking Service grills. Mesmeriz on Established Colorful Garden with Fruit & Palm Trees,RV,Circular & Side Driveways. Pool House a Green Lawn area & Veggie Garden Pool House Complete with Storage & lounge area & big Shower Stall, hotel kitchenette. Plus size One Car Garage attached.Dog Run or Kennel. Storage Closets abound.
Lots More!!i
Location
State TX
County El Paso
Community Green Acres
Zoning R1
Rooms
Other Rooms Gazebo, Kennel/Dog Run, Outdoor Kitchen, Second Garage, Storage, Workshop, Pool House
Interior
Interior Features 2+ Master BR, Breakfast Area, Built-Ins, Ceiling Fan(s), Den, Entrance Foyer, Game Hobby Room, In-Law Quarters, Kitchen Island, Loft, Master Up, Pantry, Study Office, Walk-In Closet(s), Zoned MBR
Heating 2+ Units, Central, Forced Air
Cooling Refrigerated, 2+ Units
Flooring Terrazzo, Tile, Concrete
Fireplaces Number 2
Fireplace Yes
Window Features Double Pane Windows
Exterior
Exterior Feature Walled Backyard, Gutters - Partial, Handicapped Accessible, Balcony, Courtyard, Back Yard Access
Pool Yes
Amenities Available None
Roof Type Shingle,Pitched
Porch Covered
Private Pool Yes
Building
Lot Description Subdivided
Sewer City
Water City
Architectural Style 2 Story
Structure Type Brick,Wood Siding
Schools
Elementary Schools Damien
Middle Schools Canutillo
High Schools Canutillo
Others
HOA Fee Include None
Tax ID 44015
Acceptable Financing Cash, Conventional, Owner Will Carry
Listing Terms Cash, Conventional, Owner Will Carry
Special Listing Condition Verify Flood Insurance
Read Less
GET MORE INFORMATION




