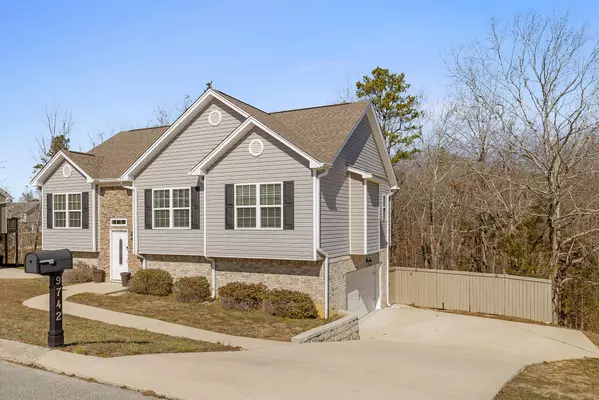For more information regarding the value of a property, please contact us for a free consultation.
9742 Falcon Crest DR Ooltewah, TN 37363
Want to know what your home might be worth? Contact us for a FREE valuation!

Our team is ready to help you sell your home for the highest possible price ASAP
Key Details
Sold Price $340,000
Property Type Single Family Home
Sub Type Single Family Residence
Listing Status Sold
Purchase Type For Sale
Square Footage 1,826 sqft
Price per Sqft $186
Subdivision Falcon Crest
MLS Listing ID 1386545
Sold Date 04/04/24
Style Contemporary,Split Foyer
Bedrooms 3
Full Baths 2
Originating Board Greater Chattanooga REALTORS®
Year Built 2017
Lot Size 0.470 Acres
Acres 0.47
Lot Dimensions 100X204.04
Property Description
With beautiful scenery and mountain views, this home is move in ready and quietly tucked away in a quaint neighborhood in the corner of Ooltewah. Open main living space with lots of natural light throughout and a finished basement provides a very useful floor plan with modern accents. A large fenced in yard provides space for family and pets to enjoy the outdoors. This neighborhood feels like you are in the country but you are just 8 minutes from the grocery store and situated to be able to shop at Hamilton place, Hixson or Cleveland.
Location
State TN
County Hamilton
Area 0.47
Rooms
Basement Finished
Interior
Interior Features Bidet, Open Floorplan, Primary Downstairs
Heating Central
Cooling Central Air
Flooring Hardwood
Fireplace No
Window Features Insulated Windows
Appliance Microwave, Electric Range
Heat Source Central
Exterior
Garage Garage Door Opener
Garage Spaces 2.0
Garage Description Attached, Garage Door Opener
Utilities Available Cable Available, Electricity Available, Sewer Connected, Underground Utilities
View Mountain(s)
Roof Type Shingle
Porch Deck, Patio, Porch, Porch - Covered
Parking Type Garage Door Opener
Total Parking Spaces 2
Garage Yes
Building
Lot Description Gentle Sloping
Faces From highway 153, head north on highway 58 for 15 miles. Turn left onto Dolly Pond Rd then first left onto falcon Crest Rd. House is on the right.
Story One and One Half
Foundation Block
Water Public
Architectural Style Contemporary, Split Foyer
Structure Type Stone,Other
Schools
Elementary Schools Snow Hill Elementary
Middle Schools Hunter Middle
High Schools Central High School
Others
Senior Community No
Tax ID 069m A 059
Acceptable Financing Cash, Conventional, FHA, USDA Loan, VA Loan, Owner May Carry
Listing Terms Cash, Conventional, FHA, USDA Loan, VA Loan, Owner May Carry
Read Less
GET MORE INFORMATION




