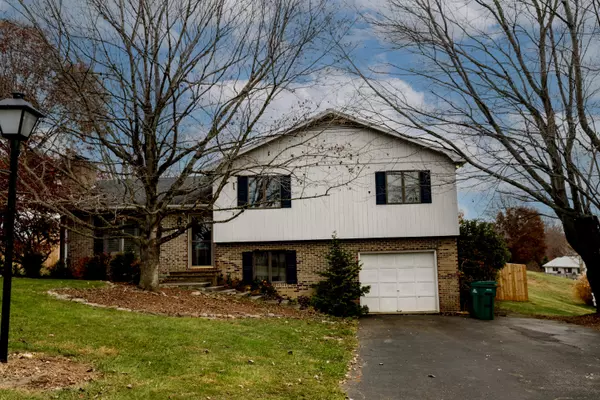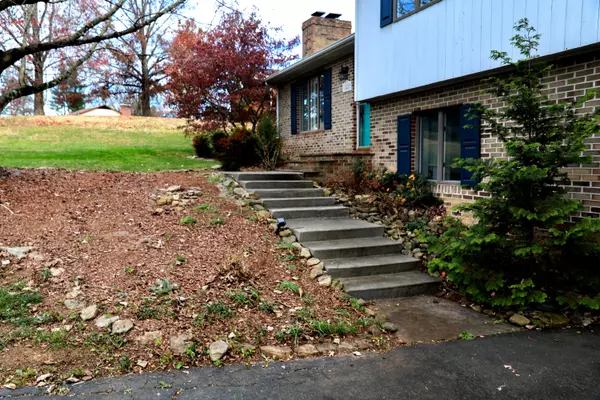For more information regarding the value of a property, please contact us for a free consultation.
18487 Essex DR Abingdon, VA 24211
Want to know what your home might be worth? Contact us for a FREE valuation!

Our team is ready to help you sell your home for the highest possible price ASAP
Key Details
Sold Price $299,000
Property Type Single Family Home
Sub Type Single Family Residence
Listing Status Sold
Purchase Type For Sale
Square Footage 1,486 sqft
Price per Sqft $201
Subdivision Westwood Estates
MLS Listing ID 9960045
Sold Date 04/04/24
Style Split Foyer
Bedrooms 4
Full Baths 2
HOA Y/N No
Total Fin. Sqft 1486
Originating Board Tennessee/Virginia Regional MLS
Year Built 1985
Lot Size 0.360 Acres
Acres 0.36
Lot Dimensions 0.36+/-AC
Property Description
JUST REDUCED...LOCATED IN BEAUTIFUL WESTWOOD ESTATES SUBDIVISION, ONLY MINUTES FROM DOWNTOWN ABINGDON!! Come take a look before it's taken! Come Home to this Beauty! Open the door into a spacious great room with lovely hardwood floors and beautiful brick fireplace. White cabinets, beautiful granite counter tops, gleaming subway tile backsplash, ceramic tile flooring, and all stainless appliances in this impressive kitchen. The Microwave was purchased within the last six month and a new dishwasher was just installed last week and has never been used. The eat in kitchen opens onto a large lovely deck perfect for entertaining within a fenced in yard. The spacious primary bedroom and two additional bedrooms are located on the second level. A fourth bedroom/office/play room etc, the laundry room, and storage area are located on the lower level.
Location
State VA
County Washington
Community Westwood Estates
Area 0.36
Zoning R2
Direction I-81 Exit 14, Right onto Old Jonesboro Road, Right onto Essex Drive, home on the Left.
Rooms
Basement Garage Door
Primary Bedroom Level Second
Interior
Interior Features Kitchen/Dining Combo, Remodeled, Solid Surface Counters, Other
Heating Heat Pump
Cooling Heat Pump
Flooring Carpet, Ceramic Tile, Hardwood
Fireplaces Type Brick, Living Room
Fireplace Yes
Window Features Insulated Windows
Appliance Dishwasher, Microwave, Range, Refrigerator
Heat Source Heat Pump
Laundry Electric Dryer Hookup, Washer Hookup
Exterior
Parking Features Asphalt
Garage Spaces 1.0
Amenities Available Landscaping
Roof Type Shingle
Topography Level, Rolling Slope
Porch Back, Deck
Total Parking Spaces 1
Building
Entry Level Tri-Level
Sewer Septic Tank
Water Public
Architectural Style Split Foyer
Structure Type Brick,HardiPlank Type,Wood Siding
New Construction No
Schools
Elementary Schools Abingdon
Middle Schools E. B. Stanley
High Schools Abingdon
Others
Senior Community No
Tax ID 125b 1 13 011525
Acceptable Financing Cash, Conventional, FHA, USDA Loan
Listing Terms Cash, Conventional, FHA, USDA Loan
Read Less
Bought with Debbie Lambert • Matt Smith Realty



