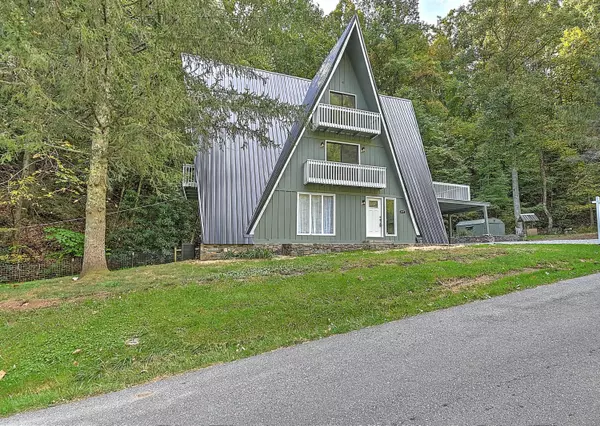For more information regarding the value of a property, please contact us for a free consultation.
397 Browns Branch RD Hampton, TN 37658
Want to know what your home might be worth? Contact us for a FREE valuation!

Our team is ready to help you sell your home for the highest possible price ASAP
Key Details
Sold Price $317,000
Property Type Single Family Home
Sub Type Single Family Residence
Listing Status Sold
Purchase Type For Sale
Square Footage 3,620 sqft
Price per Sqft $87
Subdivision Not In Subdivision
MLS Listing ID 9957964
Sold Date 04/05/24
Style A-Frame,Chalet
Bedrooms 4
Full Baths 3
HOA Y/N No
Total Fin. Sqft 3620
Originating Board Tennessee/Virginia Regional MLS
Year Built 1976
Lot Size 0.550 Acres
Acres 0.55
Lot Dimensions See acres
Property Description
A one-of-a-kind majestic mountain retreat! Nestled in the tranquil embrace of nearby mountains, this unique property offers a rare opportunity to own a completely renovated tri-level A-frame home on a private, peaceful lot. A newer metal roof adds to the home's distinctive shape and style, and a two-car carport offers convenient, protected parking. The home was crafted to embrace the beauty of the surrounding area, with a large deck perfect for entertaining, plus three private balconies offering an abundance of relaxing outdoor spaces. A soothing stream runs along the back of the property as well, and a garden shed provides a space to store lawn equipment. Inside, the entire home has been lovingly renovated, boasting new hardwood-style flooring, new carpet, and new light fixtures throughout. The all-new custom kitchen is a blend of modern and rustic styles, featuring stained-crown cabinets, butcher block countertops, a brick backsplash, and new stainless-steel appliances. The kitchen extends into a gorgeous dining area, complete with a stunning floor-to-ceiling stone fireplace. Enjoy the spaciousness of not just one, but two expansive living areas, offering flexible options for everyday living and entertaining. On the second floor and third floors, you'll find four large bedrooms plus an office space and three private balconies. Located just 15 minutes from Watauga Lakeshore Marina and Roan Mountain State Park, outdoor enthusiasts will find endless opportunities for adventure, from boating and fishing to hiking and camping. And with easy access to Highway 19E, you can quickly reach nearby amenities while maintaining the peace and seclusion of your country abode. This rare and remarkable property presents the perfect opportunity for a discerning buyer seeking a tranquil and beautifully renovated A-frame in a breathtaking mountain setting.
Location
State TN
County Carter
Community Not In Subdivision
Area 0.55
Zoning Residential
Direction Take US-19E S to Rittertown Rd in Carter County 24 min (19.3 mi) Drive to Browns Branch Rd 2 miles Home is on the right.
Rooms
Other Rooms Storage
Basement Crawl Space, Stone Floor, Finished
Interior
Interior Features Kitchen/Dining Combo, Pantry, Remodeled, Solid Surface Counters
Heating Central
Cooling Ceiling Fan(s), Central Air
Flooring Carpet, Luxury Vinyl
Fireplaces Number 1
Fireplaces Type Living Room
Fireplace Yes
Window Features Double Pane Windows
Appliance Dishwasher, Microwave, Range, Refrigerator
Heat Source Central
Exterior
Exterior Feature Balcony, See Remarks
Garage Deeded, Carport, Gravel
Carport Spaces 2
Amenities Available Landscaping
View Mountain(s), Creek/Stream
Roof Type Metal
Topography Mountainous, Rolling Slope
Porch Balcony, Deck, Front Porch
Parking Type Deeded, Carport, Gravel
Building
Entry Level Three Or More
Foundation Block, Stone
Sewer Septic Tank
Water Well
Architectural Style A-Frame, Chalet
Structure Type Wood Siding,Other
New Construction No
Schools
Elementary Schools Hampton
Middle Schools Hampton
High Schools Hampton
Others
Senior Community No
Tax ID 082 035.00
Acceptable Financing Cash, Conventional, FHA, THDA, USDA Loan, VA Loan
Listing Terms Cash, Conventional, FHA, THDA, USDA Loan, VA Loan
Read Less
Bought with Non Member • Non Member
GET MORE INFORMATION




