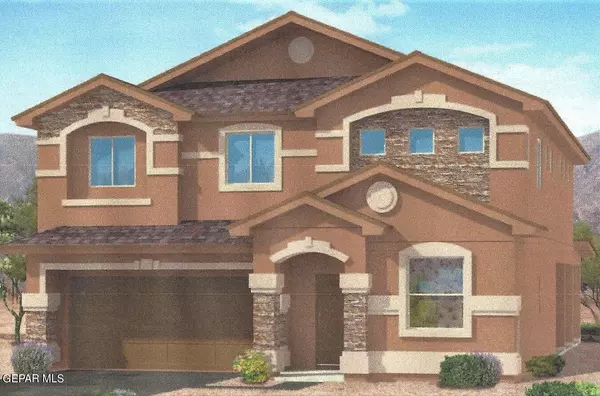For more information regarding the value of a property, please contact us for a free consultation.
325 Sleepy Run DR Horizon City, TX 79928
Want to know what your home might be worth? Contact us for a FREE valuation!
Our team is ready to help you sell your home for the highest possible price ASAP
Key Details
Property Type Single Family Home
Sub Type Single Family Residence
Listing Status Sold
Purchase Type For Sale
Square Footage 2,798 sqft
Price per Sqft $145
Subdivision Emerald Heights
MLS Listing ID 898329
Sold Date 04/04/24
Style 2 Story
Bedrooms 3
Three Quarter Bath 3
HOA Y/N No
Originating Board Greater El Paso Association of REALTORS®
Year Built 2024
Annual Tax Amount $600
Lot Size 5,984 Sqft
Acres 0.14
Property Description
The Seville II says ''Wow!'' You ''must see'' to appreciate this home. Ample study greets all who enter. Very open gathering area created by great room, dining area and kitchen. Kitchen includes island for add'l work space; beautiful staggered cabinets & granite counter tops & the essential appliances. Upstairs includes a spacious loft for another gathering area in the home. Master suite will accommodate king-sized furniture & it has a spacious retreat. It includes a huge walk-in closet & luxurious bath as well. Two ample secondary bedrooms. Full bath. Wrap around covered patio for those who like to spend time outdoors. 2 car garage w/auto door opener. Front & side yard landscaping w/auto drip system for tree and shrubs.
Interior photos are of a furnished model of the Seville II. Some pictured features may not be included features. Please verify these with a representative of the Seller.
Location
State TX
County El Paso
Community Emerald Heights
Zoning R3A
Rooms
Other Rooms None
Interior
Interior Features Alarm System, Ceiling Fan(s), Dining Room, Great Room, Kitchen Island, Loft, Master Up, MB Double Sink, Pantry, Smoke Alarm(s), Study Office, Utility Room, Walk-In Closet(s)
Heating Natural Gas
Cooling Refrigerated, Ceiling Fan(s), SEER Rated 13 - 15
Flooring Tile
Fireplaces Number 1
Fireplace Yes
Window Features Shutters,Vinyl,Double Pane Windows
Exterior
Exterior Feature Walled Backyard
Pool None
Amenities Available None
Roof Type Shingle,Pitched
Porch Covered, Open
Private Pool No
Building
Lot Description Standard Lot, Subdivided
Faces East
Builder Name CareFree Homes
Sewer Community
Water Community
Architectural Style 2 Story
Structure Type Stucco,Frame
Schools
Elementary Schools Mission Ridge
Middle Schools Desert Wind
High Schools Eastlake
Others
HOA Fee Include None
Tax ID E74300200100700
Acceptable Financing Home Warranty, Cash, Conventional, FHA, VA Loan
Listing Terms Home Warranty, Cash, Conventional, FHA, VA Loan
Special Listing Condition None
Read Less
GET MORE INFORMATION




