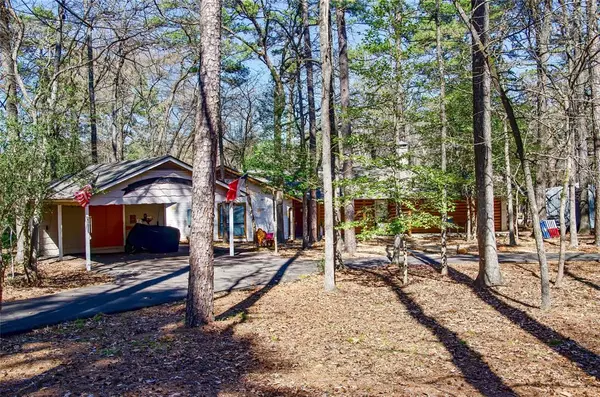For more information regarding the value of a property, please contact us for a free consultation.
121 Ripple Cove Holly Lake Ranch, TX 75765
Want to know what your home might be worth? Contact us for a FREE valuation!

Our team is ready to help you sell your home for the highest possible price ASAP
Key Details
Property Type Single Family Home
Sub Type Single Family Residence
Listing Status Sold
Purchase Type For Sale
Square Footage 1,798 sqft
Price per Sqft $166
Subdivision Holly Lake Ranch
MLS Listing ID 20541161
Sold Date 04/05/24
Style Ranch
Bedrooms 2
Full Baths 2
HOA Fees $175/mo
HOA Y/N Mandatory
Year Built 2000
Annual Tax Amount $3,950
Lot Size 0.584 Acres
Acres 0.584
Property Description
Adorable log Cabin in the woods on a beautiful corner lot on the west side of Holly Lake Ranch. Enjoy watching the abundance of wildlife from your porch or deck. The property has a new roof (2020), new gutters (2022) flagstone walkway, a carport with storage, and a workshop with more storage and shelves. The 2 bdrm, 2bath home has new flooring (2022), updated bathrooms with new counters and fixtures. The family room features walls of windows and has a privacy door that leads to al a large bonus room that could double as a game room, office or extra sleeping room. Move in ready! See list of improvements in transaction.
Location
State TX
County Wood
Community Community Dock, Community Pool, Fishing, Fitness Center, Gated, Golf, Greenbelt, Guarded Entrance, Jogging Path/Bike Path, Lake, Park, Playground, Pool, Restaurant, Tennis Court(S), Other
Direction GPS to Holly Lake Ranch off of FM 2869. Get pass at Guard house on East side. You will need to show drivers license. Property is on the west side at the corner of W. Holly Trail and Ripple Cove.
Rooms
Dining Room 1
Interior
Interior Features Built-in Features, Decorative Lighting, Eat-in Kitchen, Natural Woodwork, Pantry, Vaulted Ceiling(s)
Heating Central, Electric, Fireplace(s)
Cooling Ceiling Fan(s), Central Air, Electric
Flooring Luxury Vinyl Plank
Fireplaces Number 1
Fireplaces Type Family Room, Wood Burning
Appliance Dishwasher, Electric Cooktop, Electric Oven, Electric Water Heater, Refrigerator, Water Filter
Heat Source Central, Electric, Fireplace(s)
Laundry Electric Dryer Hookup, In Hall, Full Size W/D Area, Washer Hookup
Exterior
Exterior Feature Covered Patio/Porch, Rain Gutters, RV Hookup, RV/Boat Parking, Storage
Carport Spaces 2
Community Features Community Dock, Community Pool, Fishing, Fitness Center, Gated, Golf, Greenbelt, Guarded Entrance, Jogging Path/Bike Path, Lake, Park, Playground, Pool, Restaurant, Tennis Court(s), Other
Utilities Available Aerobic Septic, Asphalt, City Water, Electricity Connected
Roof Type Composition
Total Parking Spaces 2
Garage No
Building
Lot Description Corner Lot, Irregular Lot, Many Trees, Cedar, Oak, Pine, Subdivision
Story One
Level or Stories One
Structure Type Log,Unknown
Schools
Elementary Schools Harmony
High Schools Harmony
School District Harmony Isd
Others
Restrictions Building,No Divide,No Livestock
Ownership see agent
Acceptable Financing Cash, Conventional
Listing Terms Cash, Conventional
Financing FHA
Special Listing Condition Survey Available
Read Less

©2024 North Texas Real Estate Information Systems.
Bought with Karen Baldwin • Jones & Co. Realty Group
GET MORE INFORMATION




