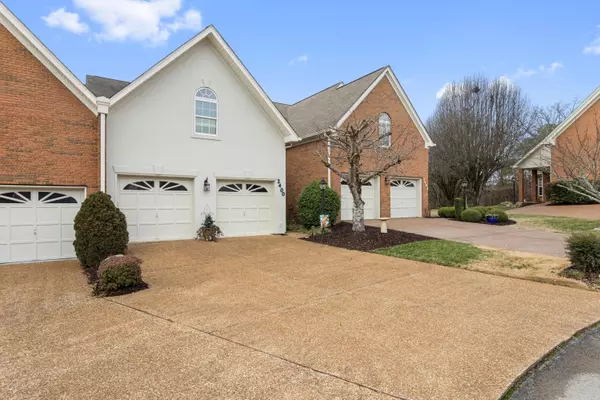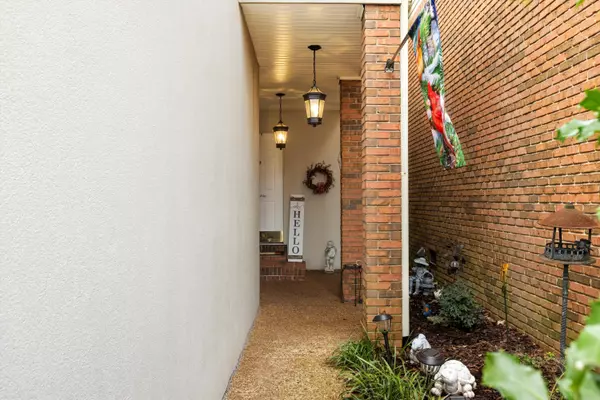For more information regarding the value of a property, please contact us for a free consultation.
2400 Royal Fern Trail Chattanooga, TN 37421
Want to know what your home might be worth? Contact us for a FREE valuation!

Our team is ready to help you sell your home for the highest possible price ASAP
Key Details
Sold Price $350,000
Property Type Townhouse
Sub Type Townhouse
Listing Status Sold
Purchase Type For Sale
Square Footage 2,360 sqft
Price per Sqft $148
Subdivision The Trails
MLS Listing ID 1386111
Sold Date 04/08/24
Bedrooms 3
Full Baths 2
Half Baths 1
HOA Fees $100/mo
Originating Board Greater Chattanooga REALTORS®
Year Built 1996
Lot Size 3,484 Sqft
Acres 0.08
Lot Dimensions 30.47X115.38
Property Sub-Type Townhouse
Property Description
Welcome to 2400 Royal Fern Trail. This Exceptionally well maintained 3 bedroom, 2.5 bath townhome is located just minutes to all of the shops and restaurants of Hamilton Place and I-75. The inviting living room offers a cozy fireplace and access out to the lovely sunroom. The spacious kitchen has plenty of cabinets and counter space. The dining room is large and great for entertaining guests or enjoying meals with your family. The powder room completes the main level. Step upstairs to the oversized master suite that features two walk- in closets, and a generous bathroom with double sinks, separate walk-in shower and jetted tub. Two large bedrooms and a full bath complete the upstairs. This home has an abundant amount of storage. Seller to provide one year home warranty. Don't miss out on this townhome. Make your appointment for your private showing today.
Location
State TN
County Hamilton
Area 0.08
Rooms
Basement Crawl Space
Interior
Interior Features Double Vanity, Eat-in Kitchen, Pantry, Separate Dining Room, Separate Shower, Walk-In Closet(s), Whirlpool Tub
Heating Natural Gas
Cooling Central Air, Electric, Multi Units
Flooring Carpet, Hardwood, Tile
Fireplaces Number 1
Fireplaces Type Den, Electric, Family Room
Fireplace Yes
Window Features Insulated Windows,Vinyl Frames
Appliance Refrigerator, Microwave, Gas Water Heater, Electric Range, Disposal, Dishwasher
Heat Source Natural Gas
Laundry Electric Dryer Hookup, Gas Dryer Hookup, Laundry Closet, Washer Hookup
Exterior
Parking Features Garage Door Opener, Garage Faces Front, Kitchen Level, Off Street
Garage Spaces 2.0
Garage Description Attached, Garage Door Opener, Garage Faces Front, Kitchen Level, Off Street
Utilities Available Cable Available, Electricity Available, Phone Available, Sewer Connected, Underground Utilities
Roof Type Shingle
Porch Deck, Patio
Total Parking Spaces 2
Garage Yes
Building
Lot Description Cul-De-Sac, Level
Faces I75N to Exit 5, Shallowford Rd., right on Shallowford, left on Gunbarrel, right on Min Tom, right on Royal Fern Trail.
Story Two
Foundation Block
Water Public
Structure Type Synthetic Stucco,Vinyl Siding
Schools
Elementary Schools Bess T. Shepherd Elementary
Middle Schools Ooltewah Middle
High Schools Ooltewah
Others
Senior Community No
Tax ID 149a C 007.17
Security Features Smoke Detector(s)
Acceptable Financing Cash, Conventional, FHA, VA Loan, Owner May Carry
Listing Terms Cash, Conventional, FHA, VA Loan, Owner May Carry
Read Less



