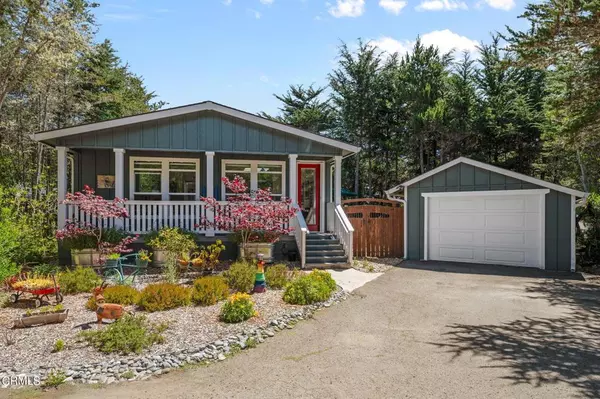For more information regarding the value of a property, please contact us for a free consultation.
43300 Little River Airport RD #57 Little River, CA 95456
Want to know what your home might be worth? Contact us for a FREE valuation!

Our team is ready to help you sell your home for the highest possible price ASAP
Key Details
Sold Price $435,000
Property Type Manufactured Home
Listing Status Sold
Purchase Type For Sale
Square Footage 1,512 sqft
Price per Sqft $287
MLS Listing ID C1-10351
Sold Date 04/08/24
Bedrooms 3
Full Baths 2
HOA Y/N No
Land Lease Amount 1247.0
Year Built 2016
Property Description
Welcome home to this beautifully upgraded 3 bedroom, 2 bath home built in 2016. This home exudes quality with 1,512 +/- sq.ft. of sunny and inviting living space with 9' high ceilings, coffered in the family room and crown molding throughout. Kitchen features a 7' island with solid surface countertops, Farmhouse sink, undercabinet lighting, beadboard accents, stainless GE appliances, furniture grade cabinets with soft-close drawers, roll out shelves and a pantry area. French doors in the dining area lead to the fully fenced yard that is beautifully landscaped with irrigated garden, spacious deck for enjoying the outdoors and even includes an outdoor sink and dog spa. Located in the sunbelt, 1.5 miles from the coast. Some of the custom upgrades include porcelain tile plank floors throughout, heated primary bathroom floor, large windows, 8 skylights, 3' wide interior doors, marble gas fireplace surround, bi-fold barn doors, recessed lighting with dimmer switches, mosaic backsplashes, water filter systems, disappearing screens, hard-wired solar generator back-up with ten solar panels and so much more! For more information on 'The Woods' 55+ community visit: https://www.thewoodscooperative.com/amenities. Call your favorite local Realtor for a private viewing today!
Location
State CA
County Mendocino
Area Mdl - Mendocino - Little River
Building/Complex Name The Woods
Interior
Interior Features Ceiling Fan(s), Crown Molding, Coffered Ceiling(s), High Ceilings, Living Room Deck Attached, Pantry, Recessed Lighting, Storage, All Bedrooms Down, Bedroom on Main Level, Main Level Primary, Primary Suite
Heating Central, Propane
Cooling None
Flooring Tile
Fireplace No
Appliance Dishwasher, Gas Range, Propane Range, Refrigerator, Range Hood
Laundry Inside
Exterior
Garage Storage
Garage Spaces 1.0
Garage Description 1.0
Fence Good Condition, Wood
Pool Association, In Ground
Community Features Biking, Hiking
Utilities Available Cable Available, Electricity Connected, Propane
View Y/N No
View None
Roof Type Composition
Accessibility Grab Bars, Accessible Doors
Parking Type Storage
Attached Garage No
Total Parking Spaces 1
Private Pool Yes
Building
Lot Description Close to Clubhouse, Sprinklers None
Story One
Entry Level One
Sewer Sewer Assessment(s)
Water Shared Well
Level or Stories One
Others
Pets Allowed Cats OK, Dogs OK, Number Limit, Yes
Senior Community Yes
Tax ID 70070057
Acceptable Financing Cash, Cash to New Loan, Conventional, Lease Back
Listing Terms Cash, Cash to New Loan, Conventional, Lease Back
Financing Cash
Special Listing Condition Standard
Pets Description Cats OK, Dogs OK, Number Limit, Yes
Read Less

Bought with Kathy Westfall • Garden Ranch Real Estate
GET MORE INFORMATION




