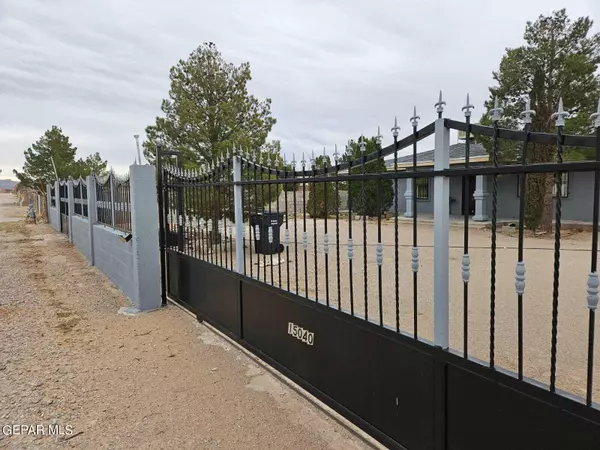For more information regarding the value of a property, please contact us for a free consultation.
15040 Gwendolyn DR Clint, TX 79938
Want to know what your home might be worth? Contact us for a FREE valuation!
Our team is ready to help you sell your home for the highest possible price ASAP
Key Details
Property Type Single Family Home
Sub Type Single Family Residence
Listing Status Sold
Purchase Type For Sale
Square Footage 1,350 sqft
Price per Sqft $148
Subdivision Deerfield Park
MLS Listing ID 895827
Sold Date 04/08/24
Style See Remarks,1 Story
Bedrooms 3
Full Baths 2
HOA Y/N No
Originating Board Greater El Paso Association of REALTORS®
Year Built 2006
Annual Tax Amount $3,704
Lot Size 0.501 Acres
Acres 0.5
Property Description
Welcome to your charming home in Clint, El Paso! This delightful property boasts 1,350 square feet of comfortable living space, featuring three cozy bedrooms and two spacious bathrooms, perfect for accommodating your family's needs.
Nestled on a generous half-acre lot, this residence offers ample space for outdoor enjoyment. Step into the serene backyard oasis, where you'll find a meticulously maintained landscape, providing a sense of tranquility and privacy with its well-built walls.
Inside, the heart of the home awaits with a recently updated modern kitchen, where culinary dreams come to life. Equipped with sleek appliances and stylish finishes, this kitchen is sure to inspire your inner chef and impress guests alike.
Whether you're relaxing indoors or hosting gatherings outdoors, this home effortlessly blends comfort, functionality, and style, promising a lifestyle of utmost satisfaction and enjoyment. Don't miss your chance to call this beautiful El Paso abode your own!
Location
State TX
County El Paso
Community Deerfield Park
Zoning R1
Rooms
Other Rooms None, Other
Interior
Interior Features Ceiling Fan(s), See Remarks
Heating Central, Forced Air
Cooling Ceiling Fan(s), Evaporative Cooling
Flooring Tile
Fireplace No
Window Features See Remarks
Exterior
Exterior Feature See Remarks, Wall Privacy, Back Yard Access
Fence Fenced, Back Yard
Pool None
Amenities Available None
Roof Type Shingle,Pitched
Private Pool No
Building
Lot Description Standard Lot, See Remarks
Sewer Septic Tank
Water City
Architectural Style See Remarks, 1 Story
Structure Type See Remarks,Stucco
Schools
Elementary Schools Montanav
Middle Schools Montana
High Schools Mountainv
Others
HOA Fee Include None
Tax ID D32200002400450
Acceptable Financing Cash, Conventional, FHA, TX Veteran, VA Loan
Listing Terms Cash, Conventional, FHA, TX Veteran, VA Loan
Special Listing Condition None
Read Less
GET MORE INFORMATION




