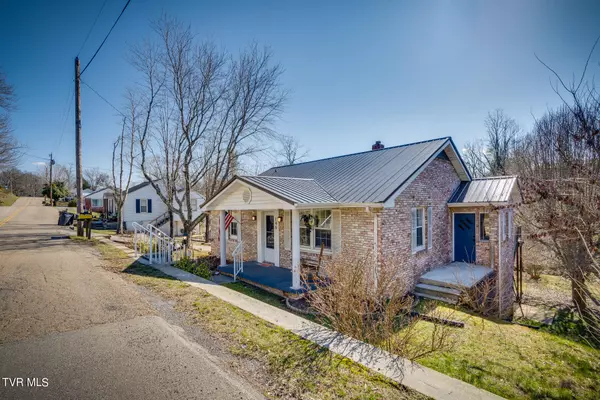For more information regarding the value of a property, please contact us for a free consultation.
146 Arbutus AVE Kingsport, TN 37660
Want to know what your home might be worth? Contact us for a FREE valuation!

Our team is ready to help you sell your home for the highest possible price ASAP
Key Details
Sold Price $195,000
Property Type Single Family Home
Sub Type Single Family Residence
Listing Status Sold
Purchase Type For Sale
Square Footage 1,045 sqft
Price per Sqft $186
Subdivision Bloomington Heights
MLS Listing ID 9962035
Sold Date 04/09/24
Style Ranch
Bedrooms 2
Full Baths 1
HOA Y/N No
Total Fin. Sqft 1045
Originating Board Tennessee/Virginia Regional MLS
Year Built 1953
Lot Size 1.200 Acres
Acres 1.2
Property Description
**ALL LIVING ON MAIN LEVEL**Very Convenient Kingsport City Location, This all brick home in on 2 lots which totals 1.20 acres approximately(Parcel ID 030O C 011.00 & 030O C 012.00 Included) , Home has Recently been updated with Newer Metal Roof, Newly Painted Throughout Home, Kitchen has been updated with New Butcher Block Countertops and New Stainless Steel Farm-Sink and New Faucet, Newer Kitchen Appliances, Bathroom has been totally Remodeled with High End Finishes, Large Living room and large eat-in Kitchen with built-ins, 2 bedrooms , Beautiful Hardwood Floors Throughout Home, a full basement with lots of storage & Workshop Area , Covered Front Porch and a Massive Sized covered back porch/deck with a 2 car drive under carport, Home has newer windows and a concrete Driveway. Home has Oil Heat and Central Air Conditioning, And Great extra parking area, don't let this One pass you by without viewing it. Buyer to Verify all Information.
Location
State TN
County Sullivan
Community Bloomington Heights
Area 1.2
Zoning R1
Direction Directions: From Kingsport , North on Stone Drive, Right on Arbutus Avenue, Home on the left
Rooms
Basement Concrete, Exterior Entry, Interior Entry, Unfinished, Workshop
Interior
Interior Features Built-in Features, Eat-in Kitchen, Remodeled, Solid Surface Counters
Heating Oil
Cooling Central Air
Flooring Ceramic Tile, Hardwood, Vinyl
Fireplace No
Window Features Double Pane Windows
Appliance Dishwasher, Dryer, Electric Range, Refrigerator, Washer
Heat Source Oil
Laundry Electric Dryer Hookup, Washer Hookup
Exterior
Exterior Feature Garden
Garage Driveway, Shared Driveway
Roof Type Metal
Topography Level, Part Wooded, Rolling Slope
Porch Covered, Deck, Front Porch, Rear Porch
Parking Type Driveway, Shared Driveway
Building
Entry Level One
Foundation Block
Sewer Public Sewer
Water Public
Architectural Style Ranch
Structure Type Brick
New Construction No
Schools
Elementary Schools Jackson
Middle Schools Sevier
High Schools Dobyns Bennett
Others
Senior Community No
Tax ID 030o C 011.00
Acceptable Financing Cash, Conventional
Listing Terms Cash, Conventional
Read Less
Bought with Emily Isbel • LPT Realty - Griffin Home Group
GET MORE INFORMATION




