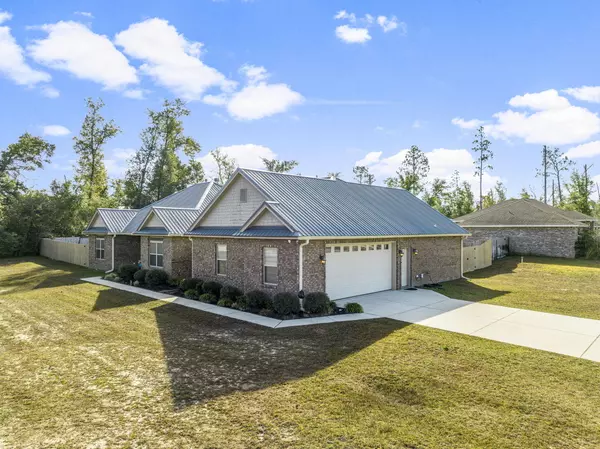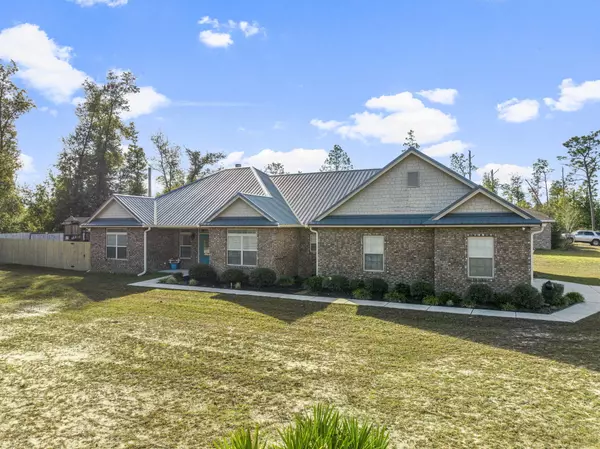For more information regarding the value of a property, please contact us for a free consultation.
3520 High Cliff Road Southport, FL 32409
Want to know what your home might be worth? Contact us for a FREE valuation!

Our team is ready to help you sell your home for the highest possible price ASAP
Key Details
Sold Price $478,000
Property Type Single Family Home
Sub Type Craftsman Style
Listing Status Sold
Purchase Type For Sale
Square Footage 2,234 sqft
Price per Sqft $213
Subdivision Cedar Creek Chase Phase 1
MLS Listing ID 939739
Sold Date 04/08/24
Bedrooms 3
Full Baths 2
Half Baths 1
Construction Status Construction Complete
HOA Y/N No
Year Built 2010
Annual Tax Amount $2,699
Tax Year 2023
Property Description
Nestled on a large corner lot spanning over half an acre, this exquisite custom-built all-brick home in the coveted Cedar Creek Chase Subdivisionis a rare find- offered at a great price! Located in Flood Zone X and free from HOA fees. Don't miss this opportunity to own this like new home- The roof amere five years old (installed in 2018). The past three years have seen significant updates, including a new septic system (installed in 2019), HVAC(replaced in 2022), and water heater (new in 2022), ensuring that all major components are in pristine condition. Inside, 3 bedrooms, 2.5 baths Plus a HomeOffice/ Flex Room- the split floor plan with 10-foot ceilings creates an airy and spacious ambiance.
Location
State FL
County Bay
Area 27 - Bay County
Zoning Resid Single Family
Rooms
Kitchen First
Interior
Interior Features Breakfast Bar, Ceiling Cathedral, Ceiling Crwn Molding, Ceiling Raised, Ceiling Tray/Cofferd, Fireplace, Floor Hardwood, Floor Tile, Pantry, Plantation Shutters, Pull Down Stairs, Split Bedroom, Washer/Dryer Hookup
Appliance Dishwasher, Microwave, Oven Self Cleaning, Range Hood, Refrigerator W/IceMk, Security System
Exterior
Exterior Feature Fenced Lot-All, Fenced Privacy, Fireplace, Patio Covered, Sprinkler System, Yard Building
Parking Features Garage
Garage Spaces 2.0
Pool None
Utilities Available Electric, Phone, Public Water, Septic Tank, TV Cable
Private Pool No
Building
Lot Description Corner
Story 1.0
Structure Type Brick,Roof Metal
Construction Status Construction Complete
Schools
Elementary Schools Deane Bozeman
Others
Energy Description AC - Central Elect,Ceiling Fans,Double Pane Windows,Heat Cntrl Electric,Water Heater - Elect
Financing Conventional,FHA,VA
Read Less
Bought with Non Member Comp Purposes



