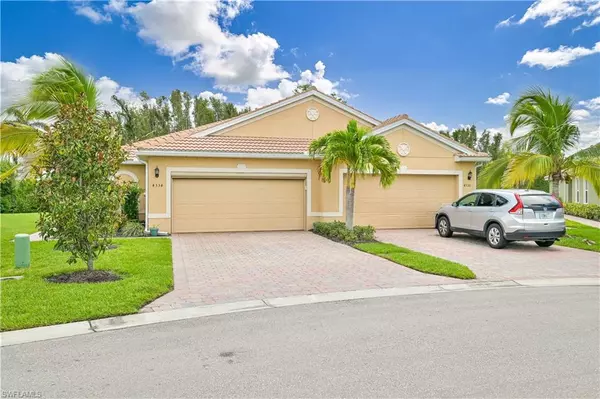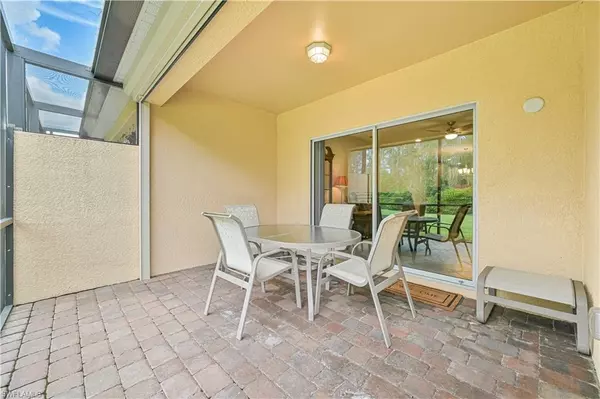For more information regarding the value of a property, please contact us for a free consultation.
4334 Dutchess Park RD Fort Myers, FL 33916
Want to know what your home might be worth? Contact us for a FREE valuation!

Our team is ready to help you sell your home for the highest possible price ASAP
Key Details
Sold Price $359,900
Property Type Single Family Home
Sub Type Villa Attached
Listing Status Sold
Purchase Type For Sale
Square Footage 1,519 sqft
Price per Sqft $236
Subdivision Lindsford
MLS Listing ID 223063979
Sold Date 04/02/24
Bedrooms 2
Full Baths 2
HOA Fees $113/qua
HOA Y/N Yes
Originating Board Florida Gulf Coast
Year Built 2018
Annual Tax Amount $4,331
Tax Year 2022
Lot Size 8,838 Sqft
Acres 0.2029
Property Description
Motivated Seller! Welcome to this charming 2-bedroom plus den attached villa nestled on a spacious pie-shaped lot with a tranquil and private wooded view. This lovely home boasts a 2-car garage for your convenience. The electric hurricane roll-down's (2) and accordion shutters provide peace of mind during stormy weather. The kitchen features stunning granite countertops, tile backsplash, and is equipped with stainless steel appliances, making it a perfect space for cooking and entertaining. Many upgrades to enjoy such as a salt-less water filtration system, ALL TILE FLOORING, UV light in AC, ADT security system, epoxy garage floor, whole house gutters, and comfort height toilets. Lindsford Community is a gated community with many amenities such as: resort style pool, spa, gym, bocce, basketball, tennis, and John Yarbrough bike and jog trail runs right thru the neighborhood. Centrally located in Fort Myers this villa is close to RSW airport, downtown River district, beaches, shopping, and restaurants. Very low HOA fees that include lawn care makes this a very desirable neighborhood. Schedule your showing today, this home will sell quick.
Location
State FL
County Lee
Area Fm04 - Fort Myers Area
Zoning PUD
Rooms
Dining Room Dining - Living
Interior
Interior Features Great Room, Split Bedrooms, Den - Study, Built-In Cabinets, Wired for Data, Pantry
Heating Central Electric
Cooling Ceiling Fan(s), Central Electric
Flooring Tile
Window Features Picture,Shutters Electric,Window Coverings
Appliance Dishwasher, Disposal, Dryer, Microwave, Refrigerator/Freezer, Self Cleaning Oven, Washer, Water Treatment Owned
Laundry Inside
Exterior
Exterior Feature None
Garage Spaces 2.0
Community Features Basketball, Bike And Jog Path, Bocce Court, Clubhouse, Pool, Community Spa/Hot tub, Fitness Center, Fishing, Internet Access, Library, Playground, Sidewalks, Street Lights, Tennis Court(s), Gated
Utilities Available Cable Available
Waterfront Description None
View Y/N Yes
View Landscaped Area, Trees/Woods
Roof Type Tile
Porch Screened Lanai/Porch
Garage Yes
Private Pool No
Building
Lot Description Oversize
Sewer Central
Water Central
Structure Type Concrete Block,Stucco
New Construction No
Others
HOA Fee Include Irrigation Water,Maintenance Grounds,Legal/Accounting,Reserve,Security,Street Lights,Street Maintenance
Tax ID 29-44-25-P3-12000.0277
Ownership Single Family
Security Features Smoke Detector(s),Smoke Detectors
Acceptable Financing Buyer Finance/Cash
Listing Terms Buyer Finance/Cash
Read Less
Bought with RE/MAX Realty Group



