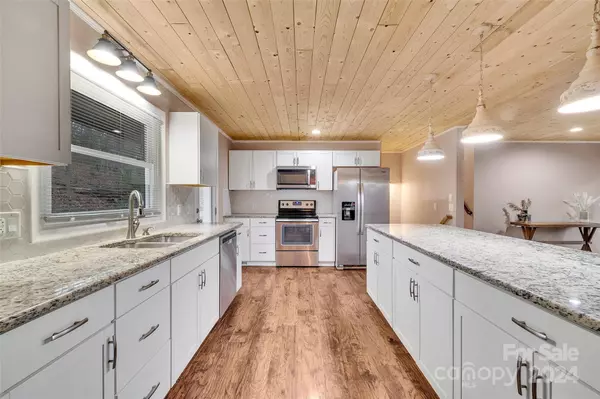For more information regarding the value of a property, please contact us for a free consultation.
400 Crestview DR Albemarle, NC 28001
Want to know what your home might be worth? Contact us for a FREE valuation!

Our team is ready to help you sell your home for the highest possible price ASAP
Key Details
Sold Price $350,000
Property Type Single Family Home
Sub Type Single Family Residence
Listing Status Sold
Purchase Type For Sale
Square Footage 2,316 sqft
Price per Sqft $151
Subdivision Woodcrest
MLS Listing ID 4112787
Sold Date 04/09/24
Bedrooms 4
Full Baths 2
Half Baths 1
Abv Grd Liv Area 2,316
Year Built 1970
Lot Size 0.590 Acres
Acres 0.59
Property Description
Located in an established community, this charming home boasts an inviting open floor plan that seamlessly integrates the kitchen & living areas. The kitchen is a culinary enthusiast's dream, featuring an oversized island w/ granite countertops, stainless appliances, & abundant storage. Adding to the allure of the main living areas are stunning wooden plank ceilings, & a built-in fireplace. Upstairs, discover where the owner’s suite awaits, alongside two additional bedrooms & a full bath. Downstairs, the lower level presents versatile living options, w/ a large bedroom w/ a beautiful brick, gas fireplace that could double as an additional family room, complemented by a convenient half bath nearby. An office & laundry room further enhance the functionality of this level. The backyard features large fenced-in patio. Two car attached carport w/ epoxy floors & storage room. Additional storage accessible through the closet in the downstairs bedroom. Home features newer roof and gutters.
Location
State NC
County Stanly
Zoning R-10
Rooms
Basement Storage Space
Main Level Bedrooms 4
Interior
Heating Central
Cooling Central Air
Appliance Dishwasher, Electric Cooktop, Electric Range, Electric Water Heater
Exterior
Exterior Feature Storage
Fence Back Yard
Utilities Available Cable Available
Roof Type Shingle
Parking Type Attached Carport, Driveway
Garage false
Building
Foundation Crawl Space
Sewer Public Sewer
Water City
Level or Stories Split Level
Structure Type Brick Partial,Vinyl
New Construction false
Schools
Elementary Schools Unspecified
Middle Schools Unspecified
High Schools Unspecified
Others
Senior Community false
Acceptable Financing Cash, Conventional, FHA, USDA Loan, VA Loan
Listing Terms Cash, Conventional, FHA, USDA Loan, VA Loan
Special Listing Condition None
Read Less
© 2024 Listings courtesy of Canopy MLS as distributed by MLS GRID. All Rights Reserved.
Bought with Dee Thompson • Larry McGuire Realty
GET MORE INFORMATION




