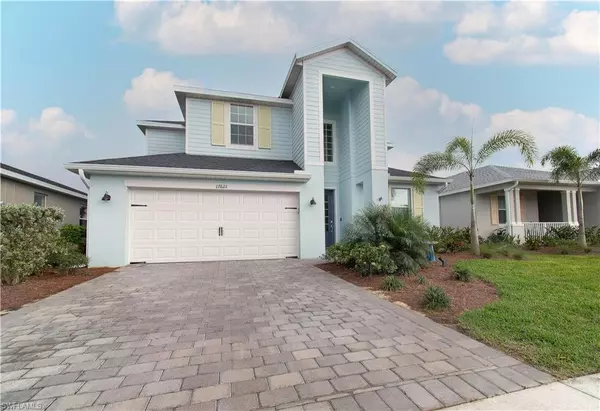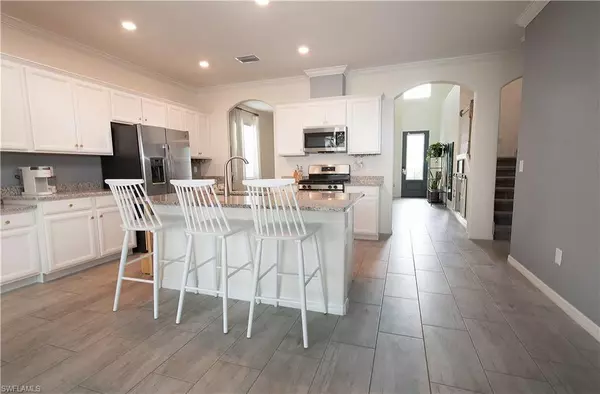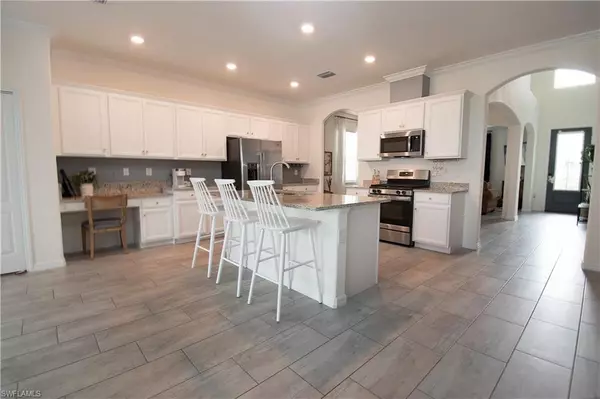For more information regarding the value of a property, please contact us for a free consultation.
17621 Corkwood Bend TRL Punta Gorda, FL 33982
Want to know what your home might be worth? Contact us for a FREE valuation!

Our team is ready to help you sell your home for the highest possible price ASAP
Key Details
Sold Price $667,000
Property Type Single Family Home
Sub Type Single Family Residence
Listing Status Sold
Purchase Type For Sale
Square Footage 3,324 sqft
Price per Sqft $200
Subdivision Babcock
MLS Listing ID 222019007
Sold Date 04/22/22
Bedrooms 5
Full Baths 3
HOA Y/N Yes
Originating Board Florida Gulf Coast
Year Built 2020
Annual Tax Amount $6,830
Tax Year 2021
Lot Size 8,276 Sqft
Acres 0.19
Property Description
Why wait to build? This one is all done and ready for move in. Come be a part of the amazing Babcock Ranch Development. The home is the Coconut Model. built by Lennar Builders. Completed in 2020, this 5 bedroom plus den, 3 full bathroom home is barely broken in. A 2 story home, which is rarely available, is located in the Trails Edge section of Babcock Ranch. The house has an extended liana with a lovely lake view. If you are up to it, you can actually walk to the new Publix shopping center. If not, it is a short ride away, offering Pizza, Mexican food, Liquor store and more. The downtown area of Babcock Ranch is totally operated by solar energy. Downtown offers, The Lakehouse Restaurant and Bar, Slaters General Store and let's not forget the ice cream parlor. Once you finish that ice cream you can head into the fitness center which includes a lap pool. Pickle ball is also a popular activity with the residents. The Ranch has many social events, Food Truck Friday, Farmers Market, and Movie Nights. Every holiday is celebrated with a golf cart parade. The residents take great pride in their holiday light displays. Come take a look, it will not disappoint.
Location
State FL
County Charlotte
Area Ch01 - Charlotte County
Rooms
Primary Bedroom Level Master BR Upstairs
Master Bedroom Master BR Upstairs
Dining Room Breakfast Room, Dining - Living
Kitchen Kitchen Island, Pantry
Interior
Interior Features Recreation Room, Workshop, Entrance Foyer, Pantry, Vaulted Ceiling(s), Walk-In Closet(s)
Heating Central Electric
Cooling Central Electric
Flooring Carpet, Tile
Window Features Single Hung,Shutters,Decorative Shutters
Appliance Gas Cooktop, Dishwasher, Dryer, Freezer, Microwave, Refrigerator, Tankless Water Heater, Washer
Exterior
Exterior Feature Room for Pool
Garage Spaces 2.0
Community Features Basketball, BBQ - Picnic, Bike And Jog Path, Bocce Court, Business Center, Park, Pool, Community Room, Community Spa/Hot tub, Dog Park, Fitness Center, Fitness Center Attended, Golf, Internet Access, Pickleball, Playground, Putting Green, Restaurant, Shopping, Sidewalks, Street Lights, Tennis Court(s), Non-Gated
Utilities Available Natural Gas Connected, Cable Available, Natural Gas Available
Waterfront Description None,Pond
View Y/N No
Roof Type Shingle
Porch Screened Lanai/Porch, Patio
Garage Yes
Private Pool No
Building
Lot Description Regular
Story 2
Sewer Assessment Paid
Water Assessment Paid
Level or Stories Two, 2 Story
Structure Type Concrete Block,Stucco
New Construction No
Others
HOA Fee Include Internet,Irrigation Water,Maintenance Grounds,Master Assn. Fee Included,Pest Control Exterior,Rec Facilities,Security,Street Lights,Street Maintenance
Tax ID 422632222027
Ownership Single Family
Security Features Smoke Detector(s),Smoke Detectors
Acceptable Financing Model Lease Back
Listing Terms Model Lease Back
Read Less
Bought with Treeline Realty Corp



