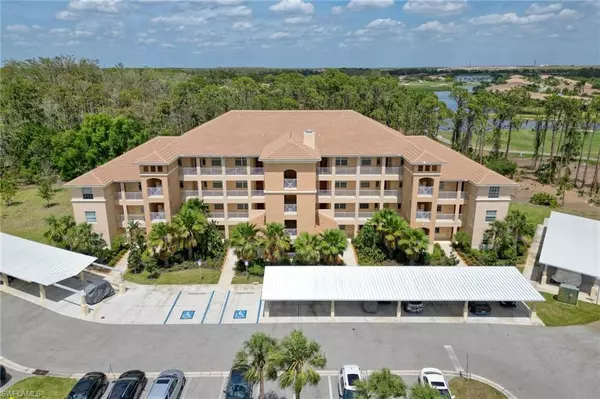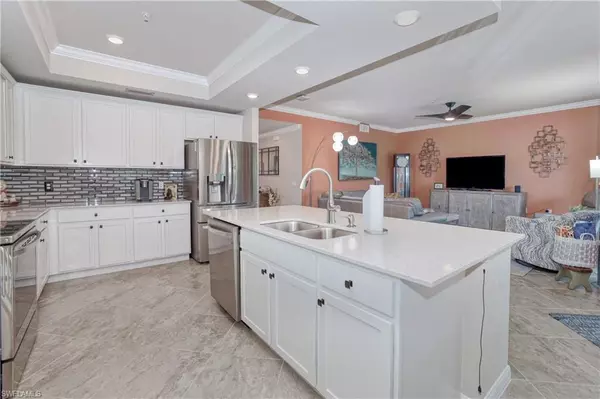For more information regarding the value of a property, please contact us for a free consultation.
10700 Palazzo WAY #302 Fort Myers, FL 33913
Want to know what your home might be worth? Contact us for a FREE valuation!

Our team is ready to help you sell your home for the highest possible price ASAP
Key Details
Sold Price $355,000
Property Type Condo
Sub Type Mid Rise (4-7)
Listing Status Sold
Purchase Type For Sale
Square Footage 1,242 sqft
Price per Sqft $285
Subdivision Palazzo
MLS Listing ID 223023615
Sold Date 06/02/23
Style Carriage/Coach
Bedrooms 2
Full Baths 2
Condo Fees $1,231/qua
HOA Y/N Yes
Originating Board Florida Gulf Coast
Year Built 2019
Annual Tax Amount $3,069
Tax Year 2021
Lot Size 0.262 Acres
Acres 0.2625
Property Description
Welcome to your 3rd floor luxury condominium at Pelican Preserve! The beautifully updated unit offers 2 bedrooms, 2 remodeled bathrooms, elegant kitchen with pull out drawers & LG new appliances, IMPACT RESISTANT WINDOWS/SLIDERS, and screened lanai overlooking the nature preserve. Additional upgrades include: NEW $7,500 Murphy Bed in 2nd bedroom, plantation shutters, modern fixtures, newer washer/dryer (2020) & tiled lanai. The common elevator and private storage unit are additional perks to living in Palazzo and this complex is the only Pelican Preserve community with an additional pool & spa. Preserve is a very welcoming and award-winning 55 and better community, including a resort-style pool, lap pool, family pool, state-of-the-art and staffed fitness center, biking paths, tennis courts, woodworking shop, sewing studio, craft studio, theater, card room, dance hall, and active social calendar. Enjoy dinner on-site at Destinations or grab a bite at the pool restaurant, Flip Flops. This phenomenal location is just minutes to RSW Airport, the Minnesota Twins & Red Sox Spring Training Stadiums, hospitals, schools, restaurants, shopping, and so much more!
Location
State FL
County Lee
Area Fm22 - Fort Myers City Limits
Rooms
Dining Room Breakfast Bar, Breakfast Room
Kitchen Kitchen Island, Pantry
Interior
Interior Features Common Elevator, Split Bedrooms, Great Room, Guest Bath, Guest Room, Built-In Cabinets, Wired for Data, Entrance Foyer, Pantry, Walk-In Closet(s)
Heating Central Electric
Cooling Central Electric
Flooring Carpet, Tile
Window Features Single Hung,Sliding,Impact Resistant Windows
Appliance Dishwasher, Disposal, Dryer, Microwave, Range, Refrigerator/Icemaker, Self Cleaning Oven, Washer
Laundry Inside
Exterior
Exterior Feature Sprinkler Auto
Carport Spaces 1
Community Features Golf Non Equity, BBQ - Picnic, Bike And Jog Path, Billiards, Bocce Court, Business Center, Clubhouse, Park, Pool, Community Room, Community Spa/Hot tub, Dog Park, Fitness Center, Fishing, Fitness Center Attended, Full Service Spa, Golf, Hobby Room, Internet Access, Lakefront Beach, Library, Pickleball, Private Membership, Putting Green, Sauna, Sidewalks, Street Lights, Tennis Court(s), Theater, Gated, Golf Course
Utilities Available Underground Utilities, Cable Available
Waterfront Description None
View Y/N Yes
View Golf Course, Preserve
Roof Type Tile
Street Surface Paved
Porch Screened Lanai/Porch, Patio
Garage No
Private Pool No
Building
Lot Description Zero Lot Line
Building Description Concrete Block,Stucco, Elevator
Sewer Central
Water Central
Architectural Style Carriage/Coach
Structure Type Concrete Block,Stucco
New Construction No
Schools
Elementary Schools School Of Choice
Middle Schools School Of Choice
High Schools School Of Choice
Others
HOA Fee Include Cable TV,Insurance,Irrigation Water,Maintenance Grounds,Legal/Accounting,Pest Control Exterior,Rec Facilities,Repairs,Reserve,Sewer,Street Lights,Street Maintenance,Water
Senior Community Yes
Tax ID 02-45-25-P3-46001.0302
Ownership Condo
Security Features Smoke Detector(s),Fire Sprinkler System,Smoke Detectors
Acceptable Financing Buyer Finance/Cash
Listing Terms Buyer Finance/Cash
Read Less
Bought with Treeline Realty Corp



