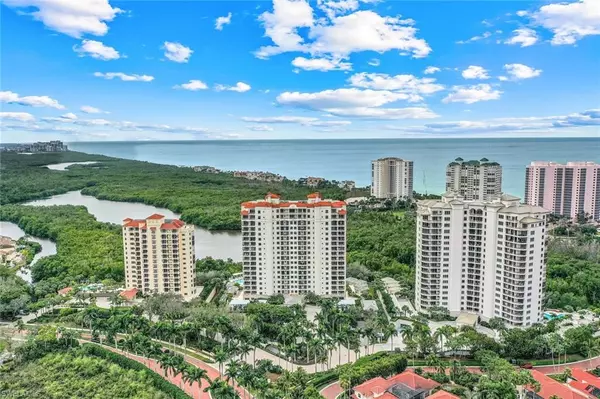For more information regarding the value of a property, please contact us for a free consultation.
8960 Bay Colony DR #1101 Naples, FL 34108
Want to know what your home might be worth? Contact us for a FREE valuation!

Our team is ready to help you sell your home for the highest possible price ASAP
Key Details
Sold Price $3,875,000
Property Type Condo
Sub Type High Rise (8+)
Listing Status Sold
Purchase Type For Sale
Square Footage 2,800 sqft
Price per Sqft $1,383
Subdivision Toscana At Bay Colony
MLS Listing ID 224009242
Sold Date 03/18/24
Bedrooms 3
Full Baths 3
Condo Fees $39,628/ann
HOA Fees $223/ann
HOA Y/N Yes
Originating Board Naples
Year Built 1999
Annual Tax Amount $26,163
Tax Year 2023
Property Sub-Type High Rise (8+)
Property Description
Introducing a rare gem in the prestigious Toscana at Bay Colony: an 11th-floor '01' end unit that is highly coveted and rarely available. This exquisite residence spans an impressive 2,800 square feet of living space under air, extending to a total of 3,570 square feet with expansive lanais. It features 3 bedrooms, 3 full baths, and boasts breathtaking Gulf, Bay and City views. The unit is accessed via a secured elevator opening directly into your foyer, emphasizing exclusivity and privacy. The open floor plan extends into spacious living areas, adorned with beautiful flooring, custom built-ins, and elegant moldings. Two expansive wraparound lanais and two deeded parking spaces enhance the appeal. Revel in stunning views of the Gulf, bay, and captivating sunrises and sunsets. This residence is moments from the private Bay Colony Beach and tennis clubs, with membership included, ensuring a lifestyle of unparalleled luxury and convenience.
Location
State FL
County Collier
Area Na04 - Pelican Bay Area
Rooms
Dining Room Breakfast Room, Dining - Living
Interior
Interior Features Secured Elevator, Great Room, Split Bedrooms, Wired for Data, Entrance Foyer, Walk-In Closet(s)
Heating Central Electric
Cooling Central Electric
Flooring Carpet, Tile
Window Features Picture,Sliding,Shutters Electric,Window Coverings
Appliance Electric Cooktop, Dishwasher, Microwave, Refrigerator/Icemaker, Wall Oven, Washer
Laundry Sink
Exterior
Garage Spaces 2.0
Community Features Beach Access, Beach Club Included, Bike And Jog Path, Bike Storage, Pool, Community Room, Community Spa/Hot tub, Fitness Center, Extra Storage, Internet Access, Private Membership, Restaurant, Sidewalks, Street Lights, Tennis Court(s), Trash Chute, Vehicle Wash Area, Gated
Utilities Available Underground Utilities, Cable Available
Waterfront Description Bay
View Y/N Yes
View City, Preserve
Roof Type Built-Up or Flat
Garage Yes
Private Pool No
Building
Lot Description Regular
Building Description Concrete Block,Stucco, Elevator
Sewer Assessment Paid, Central
Water Assessment Paid, Central
Structure Type Concrete Block,Stucco
New Construction No
Others
HOA Fee Include Legal/Accounting,Manager,Pest Control Exterior,Reserve,Security,Sewer,Street Lights,Street Maintenance,Water
Tax ID 76930000764
Ownership Condo
Security Features Smoke Detector(s),Fire Sprinkler System,Smoke Detectors
Acceptable Financing Agreement For Deed
Listing Terms Agreement For Deed
Read Less
Bought with Scavone LLC



