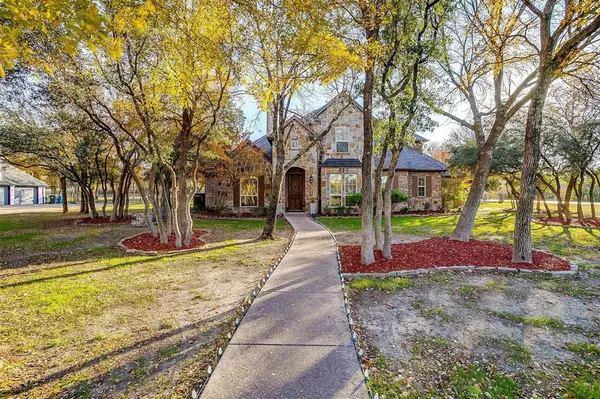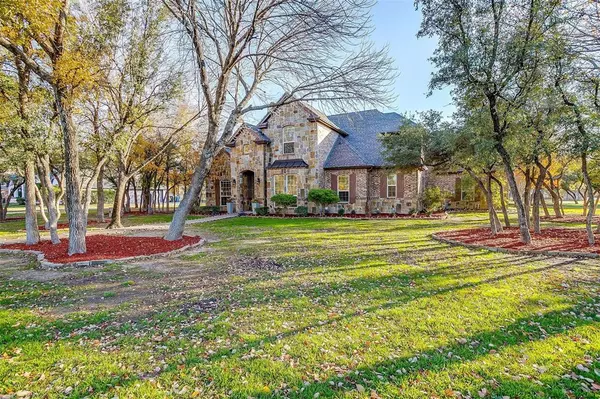For more information regarding the value of a property, please contact us for a free consultation.
500 Crested Oak Court Aledo, TX 76108
Want to know what your home might be worth? Contact us for a FREE valuation!

Our team is ready to help you sell your home for the highest possible price ASAP
Key Details
Property Type Single Family Home
Sub Type Single Family Residence
Listing Status Sold
Purchase Type For Sale
Square Footage 3,828 sqft
Price per Sqft $195
Subdivision Covered Bridge Canyon Iii
MLS Listing ID 20484994
Sold Date 04/10/24
Style Traditional
Bedrooms 4
Full Baths 3
Half Baths 1
HOA Fees $62/ann
HOA Y/N Mandatory
Year Built 2006
Lot Size 1.190 Acres
Acres 1.19
Property Description
Situated on an acre on a corner lot in Covered Bridge Canyon, this traditional 4BR,3.1BA will not disappoint!Exquisite homes on large lots w rolling hills,mature trees,fishing ponds & ofcourse covered bridges define this well established neighborhood.Thoughtfully designed floorplan w 3 living spaces, 2 Dining, beautiful kitchen,dedicated office & spacious laundry is perfect for entertaining.Primary suite enjoys dual vanities, large closet & exterior door to patio.Also on 1st floor add'l bedroom w access to bath-perfect for guests.UPSTAIRS-2 spacious bedrooms each w their own vanity & adjoining bath, large living space w balcony overlooking yard & mature tree tops!Beautiful attic conversion creates a cherished hangout w built ins, bar & dual temp wine fridge!Peaceful outdoor covered living area overlooks sprawling backyard w plenty of room for play, pets & pool if you wish!Oversize driveway & 3 car garage provide ample space for trucks,toys & tools!Lots of storage & Updates! ALEDO ISD!
Location
State TX
County Parker
Community Club House, Community Pool, Fishing, Park, Playground
Direction From I-20 go North on FM 3325. Right on White Settlement Road, Left on Mesa Grande, slight Right on Rancho. Rancho turns into Covered Bridge Drive. Turn Right on Crested Oak Court.
Rooms
Dining Room 2
Interior
Interior Features Built-in Features, Chandelier, Decorative Lighting, Double Vanity, Eat-in Kitchen, Granite Counters, Kitchen Island, Open Floorplan, Smart Home System, Walk-In Closet(s)
Heating Central, Fireplace(s), Natural Gas
Cooling Ceiling Fan(s), Central Air, Electric
Flooring Carpet, Ceramic Tile, Wood
Fireplaces Number 2
Fireplaces Type Brick, Gas, Gas Logs, Gas Starter, Living Room, Outside, Wood Burning
Appliance Dishwasher, Disposal, Electric Cooktop, Electric Oven, Gas Water Heater, Double Oven, Vented Exhaust Fan, Water Softener
Heat Source Central, Fireplace(s), Natural Gas
Laundry Electric Dryer Hookup, Utility Room, Full Size W/D Area
Exterior
Exterior Feature Balcony, Covered Patio/Porch, Fire Pit, Rain Gutters, Lighting, Outdoor Living Center
Garage Spaces 3.0
Fence Wrought Iron
Community Features Club House, Community Pool, Fishing, Park, Playground
Utilities Available Aerobic Septic, Asphalt, Cable Available, Individual Gas Meter, Natural Gas Available, Outside City Limits, Septic, Well
Roof Type Composition
Total Parking Spaces 3
Garage Yes
Building
Lot Description Acreage, Cleared, Corner Lot, Cul-De-Sac, Landscaped, Lrg. Backyard Grass, Many Trees, Sprinkler System, Subdivision
Story Two
Foundation Slab
Level or Stories Two
Structure Type Brick,Rock/Stone
Schools
Elementary Schools Walsh
Middle Schools Mcanally
High Schools Aledo
School District Aledo Isd
Others
Restrictions Deed,Development
Ownership Of Record
Acceptable Financing Cash, Conventional, FHA, VA Loan
Listing Terms Cash, Conventional, FHA, VA Loan
Financing Conventional
Special Listing Condition Aerial Photo, Deed Restrictions, Survey Available, Utility Easement
Read Less

©2024 North Texas Real Estate Information Systems.
Bought with Joan Boyd • Texas Legacy Realty
GET MORE INFORMATION




