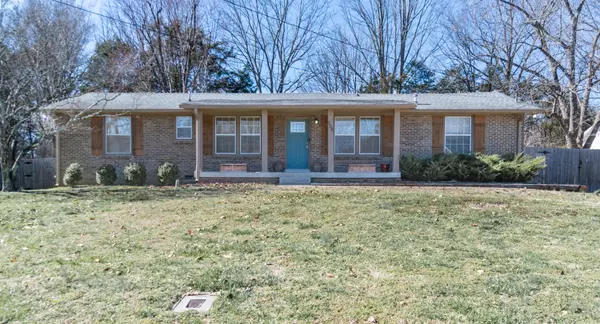For more information regarding the value of a property, please contact us for a free consultation.
508 Albany Dr Hermitage, TN 37076
Want to know what your home might be worth? Contact us for a FREE valuation!

Our team is ready to help you sell your home for the highest possible price ASAP
Key Details
Sold Price $391,250
Property Type Single Family Home
Sub Type Single Family Residence
Listing Status Sold
Purchase Type For Sale
Square Footage 1,700 sqft
Price per Sqft $230
Subdivision Tulip Grove
MLS Listing ID 2621517
Sold Date 04/10/24
Bedrooms 4
Full Baths 2
HOA Y/N No
Year Built 1968
Annual Tax Amount $2,178
Lot Size 0.340 Acres
Acres 0.34
Lot Dimensions 95 X 140
Property Description
This 4 bed, 2 bath ranch-style house features vaulted kitchen and dining room ceilings that give it the open feel that you have been dreaming of! It is warm yet bright, cozy yet spacious, and the layout is perfect for giving the mixed ability to entertain large groups or host an intimate dinner party. The oversized, covered carport gives you the option of more parking, or can be the perfect covered seating area for any and all of your entertaining needs. In addition to the carport, out back you will find the sizable 3 car detached garage (with power ran to it) and shed, all encompassed within the privacy of the fully-fenced in yard. 508 Albany Dr backs up to Andrew Jackson's Hermitage, so there will never be anyone building behind you. All this and more adds to the lure of this quiet and private neighborhood. Just 25 minutes to downtown Nashville! Schedule a showing today!
Location
State TN
County Davidson County
Rooms
Main Level Bedrooms 4
Interior
Interior Features Ceiling Fan(s), High Ceilings
Heating Central
Cooling Central Air
Flooring Finished Wood, Laminate
Fireplace N
Exterior
Exterior Feature Storage
Garage Spaces 3.0
Utilities Available Water Available
Waterfront false
View Y/N false
Roof Type Shingle
Parking Type Detached, Attached, Driveway
Private Pool false
Building
Story 1
Sewer Public Sewer
Water Public
Structure Type Brick
New Construction false
Schools
Elementary Schools Tulip Grove Elementary
Middle Schools Dupont Tyler Middle
High Schools Mcgavock Comp High School
Others
Senior Community false
Read Less

© 2024 Listings courtesy of RealTrac as distributed by MLS GRID. All Rights Reserved.
GET MORE INFORMATION




