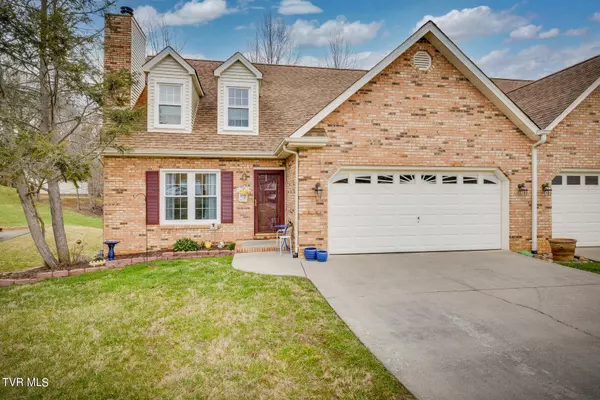For more information regarding the value of a property, please contact us for a free consultation.
4218 Nickleby CT Kingsport, TN 37663
Want to know what your home might be worth? Contact us for a FREE valuation!

Our team is ready to help you sell your home for the highest possible price ASAP
Key Details
Sold Price $340,000
Property Type Single Family Home
Sub Type PUD
Listing Status Sold
Purchase Type For Sale
Square Footage 1,800 sqft
Price per Sqft $188
Subdivision Copperfield
MLS Listing ID 9962528
Sold Date 04/10/24
Style Traditional
Bedrooms 3
Full Baths 2
Half Baths 1
HOA Fees $45/mo
HOA Y/N Yes
Total Fin. Sqft 1800
Originating Board Tennessee/Virginia Regional MLS
Year Built 1995
Lot Dimensions 30.27 X 176
Property Description
Welcome to highly sought after, ''Easy Living'' Copperfield! Located in Convenient Colonial Heights, this 3 Bedroom, 2 1/2 Bath beauty is sure to please! You will find Beautiful Hardwood and Luxury Vinyl Plank Flooring throughout the majority of this home, New Windows on main level, Quartz Counter Tops in the kitchen, Newer Appliances (including the Washer/Dryer), Huge Bedrooms (with the Primary Suite on the Main Level), and a Full, Unfinished Walk-Out Basement that offers endless possibilities. Very few properties in Copperfield back up to beautiful common ground giving the property the feel of a large back yard and some privacy. Rarely do properties become available in Copperfield at all, much less a property that has this much to offer. The amount of square footage, its beautiful setting in the development and the many features this property has to offer, in addition to the low HOA fee of only $45.00 a month, are just a few of the many reasons you'll want to call Copperfield home!
Location
State TN
County Sullivan
Community Copperfield
Zoning Res
Direction Ft Henry Drive to right onto Moreland Drive. Travel approximately 1.5 miles and take right onto Nickleby Court. House on left midway through development.
Rooms
Basement Unfinished, Walk-Out Access
Interior
Interior Features Primary Downstairs, Central Vacuum, Open Floorplan, Walk-In Closet(s), Whirlpool, See Remarks
Heating Heat Pump
Cooling Heat Pump
Flooring Ceramic Tile, Hardwood, Luxury Vinyl
Fireplaces Number 1
Fireplaces Type Gas Log, Living Room
Fireplace Yes
Window Features Insulated Windows
Appliance Dishwasher, Dryer, Electric Range, Microwave, Refrigerator, Washer
Heat Source Heat Pump
Exterior
Garage Concrete
Garage Spaces 2.0
Roof Type Asphalt
Topography Level, Sloped
Porch Back, Deck
Parking Type Concrete
Total Parking Spaces 2
Building
Entry Level Two
Sewer Public Sewer
Water Public
Architectural Style Traditional
Structure Type Brick
New Construction No
Schools
Elementary Schools Johnson
Middle Schools Robinson
High Schools Dobyns Bennett
Others
Senior Community No
Tax ID 092i D 054.10
Acceptable Financing Cash, Conventional, FHA, THDA, VA Loan
Listing Terms Cash, Conventional, FHA, THDA, VA Loan
Read Less
Bought with Lisa Scott • Century 21 Legacy Col Hgts
GET MORE INFORMATION




