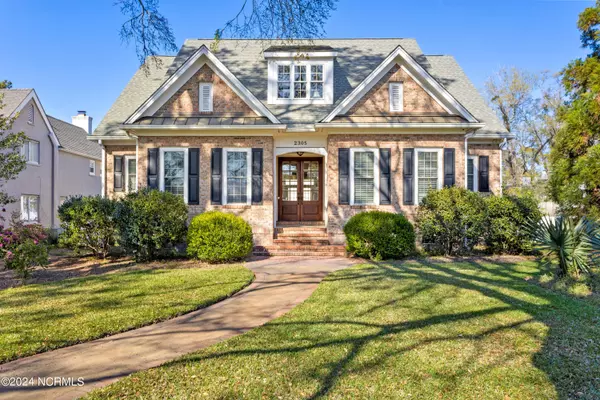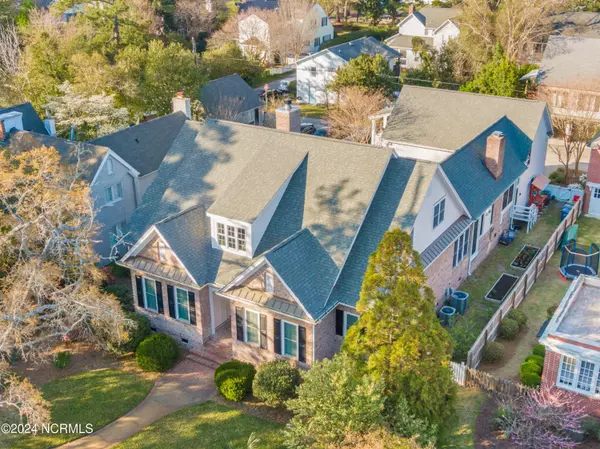For more information regarding the value of a property, please contact us for a free consultation.
2305 Oleander DR Wilmington, NC 28403
Want to know what your home might be worth? Contact us for a FREE valuation!

Our team is ready to help you sell your home for the highest possible price ASAP
Key Details
Sold Price $1,150,000
Property Type Single Family Home
Sub Type Single Family Residence
Listing Status Sold
Purchase Type For Sale
Square Footage 4,605 sqft
Price per Sqft $249
Subdivision Country Club Pines
MLS Listing ID 100434409
Sold Date 04/10/24
Style Wood Frame
Bedrooms 3
Full Baths 3
Half Baths 1
HOA Y/N No
Originating Board North Carolina Regional MLS
Year Built 2007
Annual Tax Amount $5,057
Lot Size 0.321 Acres
Acres 0.32
Lot Dimensions Irregular
Property Description
This custom dream home, built in 2007, has the charm of an older home without the extensive maintenance that can be required. From the moment you arrive, the professionally designed landscape engages your senses and thoughts of entertaining family and friends will be a pleasure. The property comes with a spacious three-car garage, complemented by three additional paved parking spots with alley access, but the surprises don't end there. Above the garage, you'll find an income-producing 2BR/1BA apartment, adding value and versatility to this already impressive home. (Current tenant pays $1300 a month, has a lease until December 2024, but willing to move with a 30-day notice).
A porch with Eze-Breeze vinyl panels keeps the porch outside without outside coming in (pollen, etc.) The brick flooring and a cozy wood fireplace with gas starter, create a covered seamless transition from the garage to the main house. Enter through custom French doors directly into a breakfast nook that opens up to a vast open floor plan. The kitchen is a visual masterpiece, equipped with a gas cook top, convection/microwave oven, wine cooler, butler's pantry, and two enormous islands, all set against a backdrop of solid wood cabinetry with crown molding. A gas fireplace anchors the living room, surrounded by top-of-the-line built-in cabinetry.
French doors from the living area open to a fully fenced-in backyard and a back porch, making this the perfect venue for entertaining. Beautiful hard wood floors extend across all living areas, and in all bedrooms. No carpet! The primary en suite, providing direct access to the back porch features an exceptionally spacious dressing room/closet and a luxurious bathroom equipped with a tiled walk-in shower, a soaking bathtub, and a double sink vanity.
Upstairs, an enormous open loft awaits with a wall of bookshelves alongside two en suite bedrooms, each boasting ample closet space and private baths. The oversized walk-in attic offers extensive storage space and is easily accessible.
Notable amenities include a sprinkler system fed by well water, the absence of HOA restrictions, ample motion detection lighting, security system equipped with cameras, a central vacuum system, stair side lighting, and the potential for generating a second income. With recent updates like a new roof in 2022, all three tankless water heaters replaced in 2023, the two main house HVAC systems updated in 2020, this home combines modern conveniences with timeless charm. Two mounted TVs and Maytag washer/dryer will remain, if so desired, enhancing the move-in readiness of this remarkable property. Whether you're entertaining guests or enjoying a quiet evening at home, this house offers everything you need for a luxurious and comfortable lifestyle.
Location
State NC
County New Hanover
Community Country Club Pines
Zoning R-15
Direction Military Cutoff Rd to Oleander Drive. In 5.6 miles the home is located on the right. Parking: Turn right onto Country Club, left on Mimosa, first left on Alley Rd and take the first right.
Location Details Mainland
Rooms
Basement Crawl Space, None
Primary Bedroom Level Primary Living Area
Interior
Interior Features Foyer, In-Law Floorplan, Bookcases, Kitchen Island, Master Downstairs, 2nd Kitchen, 9Ft+ Ceilings, Apt/Suite, Ceiling Fan(s), Pantry, Walk-in Shower, Walk-In Closet(s)
Heating Heat Pump, Natural Gas
Cooling Central Air, Zoned
Flooring Carpet, Tile, Wood
Fireplaces Type Gas Log
Fireplace Yes
Window Features Blinds
Appliance Washer, Stove/Oven - Gas, Refrigerator, Dryer, Disposal, Dishwasher, Convection Oven, Bar Refrigerator
Laundry Inside
Exterior
Exterior Feature Irrigation System, Gas Grill, Exterior Kitchen
Garage Paved
Garage Spaces 3.0
Pool None
Waterfront No
Waterfront Description None
Roof Type Shingle
Porch Covered, Enclosed, Patio, Screened
Parking Type Paved
Building
Story 2
Entry Level Two
Sewer Municipal Sewer
Water Municipal Water, Well
Structure Type Irrigation System,Gas Grill,Exterior Kitchen
New Construction No
Others
Tax ID R05416-001-003-000
Acceptable Financing Cash, Conventional, FHA, VA Loan
Listing Terms Cash, Conventional, FHA, VA Loan
Special Listing Condition None
Read Less

GET MORE INFORMATION




