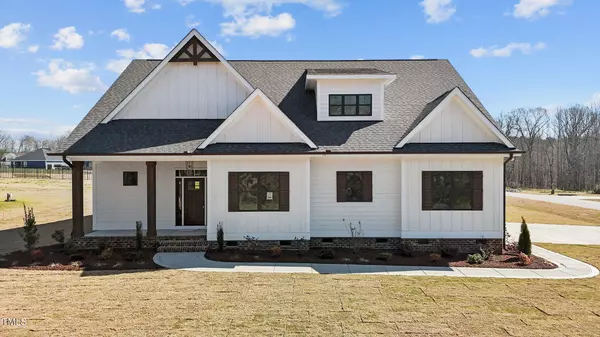Bought with HomeTowne Realty
For more information regarding the value of a property, please contact us for a free consultation.
570 Allesandra Drive Clayton, NC 27527
Want to know what your home might be worth? Contact us for a FREE valuation!

Our team is ready to help you sell your home for the highest possible price ASAP
Key Details
Sold Price $760,000
Property Type Single Family Home
Sub Type Single Family Residence
Listing Status Sold
Purchase Type For Sale
Square Footage 3,222 sqft
Price per Sqft $235
Subdivision Portofino
MLS Listing ID 10017559
Sold Date 04/12/24
Style House
Bedrooms 4
Full Baths 3
Half Baths 1
HOA Fees $150/mo
HOA Y/N Yes
Abv Grd Liv Area 3,222
Originating Board Triangle MLS
Year Built 2024
Annual Tax Amount $688
Lot Size 0.620 Acres
Acres 0.62
Property Description
Gorgeous Watermark Home in the heart of the gated community of Portofino with a clubhouse and two community Pools. 3 Car Garage, 4 bedrooms, 3.5 baths with a spacious loft! Primary bedroom on first floor with gorgeous onsite featuring a large tiled shower, dual sinks and a large walk in closet. Two additional bedrooms on first floor with private vanities and shared tub/shower. Gourmet kitchen equipped with stainless steel appliances, island with seating, cooktop and built in oven/microwave. Spacious living room with gas log fireplace and built ins open to kitchen and formal dining area! Upstairs features a great loft area with 4th bedroom and full bath. Covered patio with grilling patio overlooking beautiful lot!
Location
State NC
County Johnston
Community Clubhouse, Gated, Pool
Zoning RES
Interior
Interior Features Built-in Features, Ceiling Fan(s), Eat-in Kitchen, Kitchen Island, Master Downstairs, Separate Shower, Smooth Ceilings, Walk-In Closet(s), Walk-In Shower
Heating Forced Air
Cooling Heat Pump
Flooring Carpet, Hardwood, Tile
Fireplaces Number 1
Fireplaces Type Family Room, Gas Log
Fireplace Yes
Appliance Dishwasher, Gas Cooktop, Microwave, Oven
Laundry Laundry Room, Main Level
Exterior
Exterior Feature None
Garage Spaces 3.0
Fence None
Pool Community, In Ground
Community Features Clubhouse, Gated, Pool
Utilities Available Electricity Connected, Natural Gas Available, Septic Connected, Water Connected
Roof Type Shingle
Street Surface Paved
Porch Covered, Front Porch, Rear Porch
Parking Type Attached, Garage, Garage Door Opener, Garage Faces Side
Garage Yes
Private Pool No
Building
Lot Description Corner Lot
Sewer Septic Tank
Architectural Style Farm House, Ranch
Structure Type Engineered Wood
New Construction Yes
Others
HOA Fee Include Road Maintenance
Tax ID 16J06007K
Special Listing Condition Standard
Read Less

GET MORE INFORMATION




