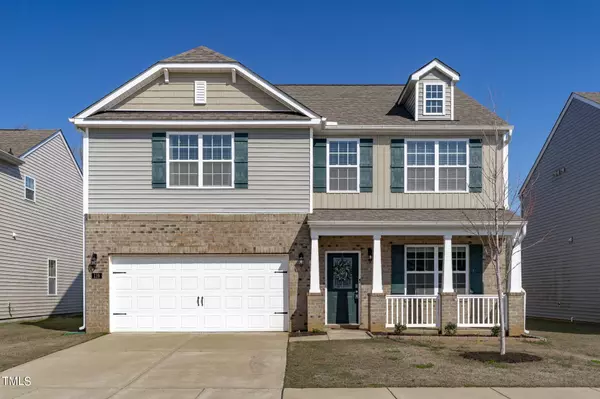Bought with Costello Real Estate & Investm
For more information regarding the value of a property, please contact us for a free consultation.
119 Rivercamp Street Clayton, NC 27527
Want to know what your home might be worth? Contact us for a FREE valuation!

Our team is ready to help you sell your home for the highest possible price ASAP
Key Details
Sold Price $385,000
Property Type Single Family Home
Sub Type Single Family Residence
Listing Status Sold
Purchase Type For Sale
Square Footage 2,880 sqft
Price per Sqft $133
Subdivision Parrish Ridge
MLS Listing ID 10018362
Sold Date 04/12/24
Style Site Built
Bedrooms 4
Full Baths 2
Half Baths 1
HOA Fees $50/mo
HOA Y/N Yes
Abv Grd Liv Area 2,880
Originating Board Triangle MLS
Year Built 2020
Annual Tax Amount $3,416
Lot Size 5,227 Sqft
Acres 0.12
Property Description
This move-in-ready home offers an open-plan layout with a dream kitchen for culinary enthusiasts, boasting ample granite counters and a spacious pantry. It includes a dedicated office with French doors, ideal for remote work & a healthy work-life balance. Upstairs, enjoy a luxurious main suite, an expansive loft, and three additional bedrooms, each with walk-in closets. The design merges luxury with practicality, perfect for everyday living and entertaining. Outside, a patio offers a tranquil escape, overlooking a serene back yard and natural area, blending privacy with the beauty of nature. Minutes from shopping and downtown Clayton, this home is perfect for those seeking sophistication, space, and convenience.
Location
State NC
County Johnston
Community Sidewalks
Zoning RES
Direction From 70-East take the Swift Creek exit. Left on Swift Creek. Right on Wilsons Mill Rd. Left on Fire Department Drive. Right on Rivercamp Street. Your new home is on the left!
Interior
Interior Features Ceiling Fan(s), Dining L, Double Vanity, Eat-in Kitchen, Granite Counters, Kitchen Island, Pantry, Smooth Ceilings, Vaulted Ceiling(s), Walk-In Closet(s)
Heating Heat Pump
Cooling Central Air, Zoned
Flooring Carpet, Vinyl
Fireplace No
Window Features Double Pane Windows
Appliance Dishwasher, Electric Oven, Ice Maker, Microwave, Range, Self Cleaning Oven
Laundry Laundry Room, Main Level
Exterior
Exterior Feature Rain Gutters
Garage Spaces 2.0
Community Features Sidewalks
Utilities Available Cable Available, Electricity Connected, Water Available, Water Connected
Waterfront No
View Y/N Yes
View Trees/Woods
Roof Type Shingle
Porch Deck, Front Porch
Garage Yes
Private Pool No
Building
Lot Description Back Yard, Front Yard, Level, Views
Faces From 70-East take the Swift Creek exit. Left on Swift Creek. Right on Wilsons Mill Rd. Left on Fire Department Drive. Right on Rivercamp Street. Your new home is on the left!
Story 2
Sewer Public Sewer
Water Public
Architectural Style Transitional
Level or Stories 2
Structure Type Board & Batten Siding,Brick Veneer,Vinyl Siding
New Construction No
Schools
Elementary Schools Johnston - Wilsons Mill
Middle Schools Johnston - Smithfield
High Schools Johnston - Smithfield Selma
Others
HOA Fee Include Unknown
Senior Community false
Tax ID 169606390780
Special Listing Condition Trust
Read Less

GET MORE INFORMATION




