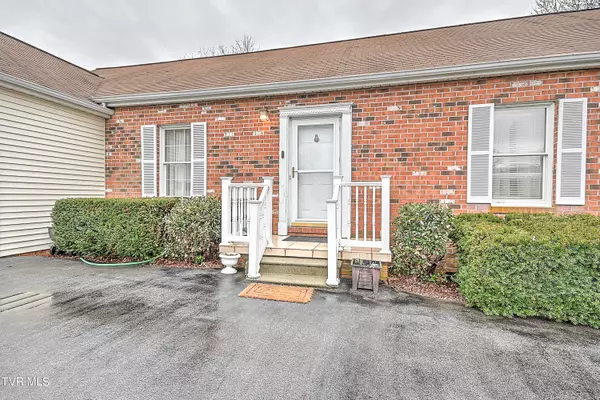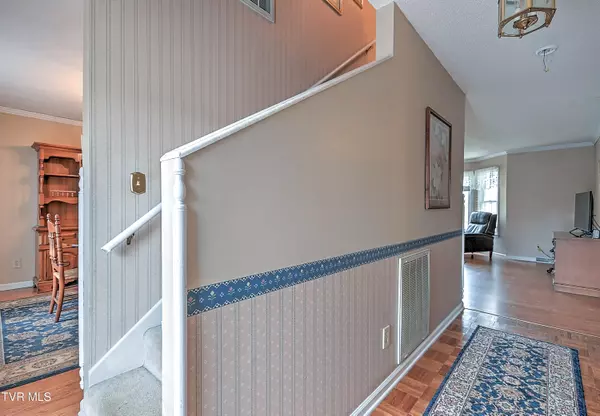For more information regarding the value of a property, please contact us for a free consultation.
19259 Pleasant View DR Abingdon, VA 24211
Want to know what your home might be worth? Contact us for a FREE valuation!

Our team is ready to help you sell your home for the highest possible price ASAP
Key Details
Sold Price $330,000
Property Type Single Family Home
Sub Type Single Family Residence
Listing Status Sold
Purchase Type For Sale
Square Footage 2,776 sqft
Price per Sqft $118
Subdivision Not Listed
MLS Listing ID 9961952
Sold Date 04/09/24
Style Traditional
Bedrooms 4
Full Baths 2
HOA Y/N No
Total Fin. Sqft 2776
Originating Board Tennessee/Virginia Regional MLS
Year Built 1990
Lot Size 0.670 Acres
Acres 0.67
Lot Dimensions 184 X 170
Property Description
This move in ready home has been loved and cared for over the years; it's functional layout, plentiful square footage, ample storage space and a beautiful yard are just a few characteristics that make it a true gem. The main floor offers a large eat in kitchen with a sizeable pantry, a sun room, living room with a gas stove and a large bay window overlooking a fertile garden space, a designated dining room, a primary suite and a large bonus room that has been used as a 4th bedroom. Upstairs is the second full bathroom, two large rooms with closets and easy attic access for all your seasonal goodies. With a fresh pair of eyes and a little elbow grease, this beautiful home can be given the new life it deserves. *All information believed to be accurate but not guaranteed*
Location
State VA
County Washington
Community Not Listed
Area 0.67
Zoning R
Direction From I-81, take exit 13 and turn right onto Spring Creek Road. Turn left on Old Jonesboro Rd, then right onto Pleasant View Dr. House will be on your right hand side.
Rooms
Basement Crawl Space
Interior
Heating Heat Pump
Cooling Heat Pump
Flooring Carpet, Hardwood
Heat Source Heat Pump
Exterior
Parking Features Driveway, Attached
Roof Type Shingle
Topography Level
Porch Patio
Building
Entry Level Two
Sewer Public Sewer
Water Public
Architectural Style Traditional
Structure Type Brick,Vinyl Siding
New Construction No
Schools
Elementary Schools Abingdon
Middle Schools E. B. Stanley
High Schools Abingdon
Others
Senior Community No
Tax ID 124a1 A 4c 015158
Acceptable Financing Cash, Conventional, FHA, VA Loan
Listing Terms Cash, Conventional, FHA, VA Loan
Read Less
Bought with Non Member • Non Member



