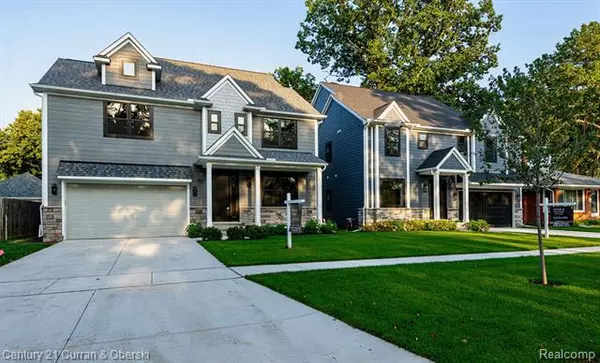For more information regarding the value of a property, please contact us for a free consultation.
527 S Minerva Avenue Royal Oak, MI 48067
Want to know what your home might be worth? Contact us for a FREE valuation!

Our team is ready to help you sell your home for the highest possible price ASAP
Key Details
Sold Price $865,000
Property Type Single Family Home
Sub Type Colonial,Contemporary
Listing Status Sold
Purchase Type For Sale
Square Footage 2,725 sqft
Price per Sqft $317
Subdivision Stephenson Super-Highway Sub No 3-Royal Oak
MLS Listing ID 20230073749
Sold Date 04/12/24
Style Colonial,Contemporary
Bedrooms 4
Full Baths 3
Half Baths 1
Construction Status New Construction
HOA Y/N no
Originating Board Realcomp II Ltd
Year Built 2023
Annual Tax Amount $3,304
Lot Size 0.280 Acres
Acres 0.28
Lot Dimensions 50x120
Property Description
A true masterpiece, one of just two of the most expansive and luxurious new homes, exuding beauty, grandeur spanning 2725 sq.ft. This home boasts a dreamlike array of amenities, offering an lifestyle beyond compare! Prepare to be wowed by the gourmet kitchen, adorned with breathtaking materials, top-of-the-line KitchenAid appliances, a sprawling center island, and exquisite molded quartz countertops. Wall to ceiling cabinetry, trendsetting tile backsplash, wet bar, and innovative touchless faucets define modern convenience and elegance. The first floor,with 10-foot ceilings, boasts TempStar rated HVAC, tankless water heater ensuring endless hot water, Jeld-Wen windows, and seamlessly integrated smart house operations. The great room, where we have a high-end Astra gas fireplace sets a captivating ambiance against gleaming dark gray toned hardwood floors that seamlessly merge with the kitchen and dining area. A first-floor library/office and a commodious mudroom add further allure. Discover four generously appointed bedrooms, each boasting walk-in closets. Two out of the four bedrooms offer a primary and junior suite option, providing luxurious retreats with spa-like bathrooms and fully finished walk-in closets. The convenience of second-floor laundry enhances the home's functionality. The expansive lower level, featuring 9-foot ceilings, "I" beam foundation, egress and plumbing provisions for an additional bath or kitchen, invites customization to suit your desires. Fully landscaped grounds embraced by a fantastic privacy fence, offering a haven of tranquility and seclusion. Elevating beyond the standards of any building code, this home epitomizes the pinnacle of luxury living. If you seek a home that seamlessly combines luxury, value, the ultimate in fine living, look no Further
Location
State MI
County Oakland
Area Royal Oak
Direction North of 6th St / East of S. Campbell
Rooms
Basement Unfinished
Kitchen Vented Exhaust Fan, Built-In Gas Range, Built-In Refrigerator, Convection Oven, Dishwasher, Disposal, Dryer, ENERGY STAR® qualified refrigerator, Exhaust Fan, Ice Maker, Microwave, Range Hood, Self Cleaning Oven, Washer
Interior
Interior Features Smoke Alarm, 100 Amp Service, Cable Available, Carbon Monoxide Alarm(s), Circuit Breakers, Dual-Flush Toilet(s), Egress Window(s), ENERGY STAR® Qualified Door(s), ENERGY STAR® Qualified Light Fixture(s), ENERGY STAR® Qualified Window(s), Other, High Spd Internet Avail, Programmable Thermostat, Wet Bar
Hot Water Natural Gas
Heating Forced Air
Cooling Central Air
Fireplaces Type Gas
Fireplace yes
Appliance Vented Exhaust Fan, Built-In Gas Range, Built-In Refrigerator, Convection Oven, Dishwasher, Disposal, Dryer, ENERGY STAR® qualified refrigerator, Exhaust Fan, Ice Maker, Microwave, Range Hood, Self Cleaning Oven, Washer
Heat Source Natural Gas
Laundry 1
Exterior
Exterior Feature Chimney Cap(s), Lighting, Fenced
Parking Features Direct Access, Attached
Garage Description 2 Car
Fence Fenced
Roof Type Asphalt
Porch Porch
Road Frontage Paved, Pub. Sidewalk
Garage yes
Building
Foundation Basement
Sewer Public Sewer (Sewer-Sanitary)
Water Public (Municipal)
Architectural Style Colonial, Contemporary
Warranty No
Level or Stories 2 Story
Structure Type Other
Construction Status New Construction
Schools
School District Royal Oak
Others
Pets Allowed Cats OK, Dogs OK
Tax ID 2523176034
Ownership Short Sale - No,Private Owned
Acceptable Financing Cash, Conventional, VA
Listing Terms Cash, Conventional, VA
Financing Cash,Conventional,VA
Read Less

©2025 Realcomp II Ltd. Shareholders
Bought with Keller Williams Professionals

