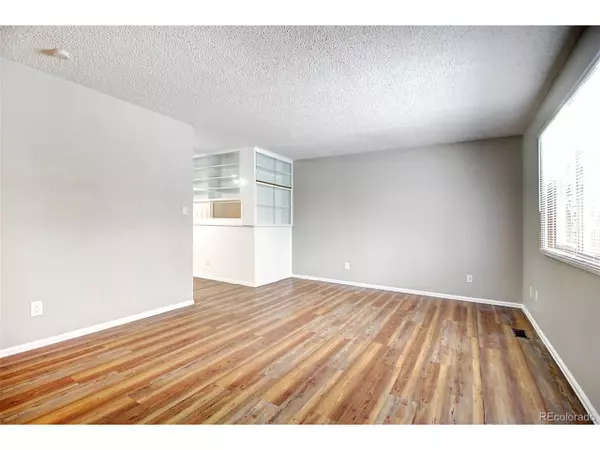For more information regarding the value of a property, please contact us for a free consultation.
2119 Olympic Dr Colorado Springs, CO 80910
Want to know what your home might be worth? Contact us for a FREE valuation!

Our team is ready to help you sell your home for the highest possible price ASAP
Key Details
Sold Price $375,000
Property Type Single Family Home
Sub Type Residential-Detached
Listing Status Sold
Purchase Type For Sale
Square Footage 1,851 sqft
Subdivision Pikes Peak Park
MLS Listing ID 6894822
Sold Date 04/12/24
Style Ranch
Bedrooms 4
Full Baths 1
Three Quarter Bath 1
HOA Y/N false
Abv Grd Liv Area 1,111
Originating Board REcolorado
Year Built 1967
Annual Tax Amount $1,023
Lot Size 0.280 Acres
Acres 0.28
Property Description
FABULOUS single-family, ranch-style home in Pikes Peak Park! Your future home sits on an incredible 12,000 sq ft lot, and offers Mountain Views! The main level has a Living Room, Dining Room, and Kitchen, 2 Bedrooms and a full bath. The finished basement has a Family Room with a cozy fireplace for those chilly winter days! Central AC for summer! A detached garage/workshop offers electrical service for an RV or a hot tub!
Location
State CO
County El Paso
Area Out Of Area
Zoning R1-6
Direction From I-25 take exit onto US-24 E toward Limon, take the exit onto Union Blvd, keep right onto S Union Blvd, turn left onto Mneterey Rd, turn right onto Olympic Dr, the destination is on the left.
Rooms
Basement Partial
Primary Bedroom Level Main
Bedroom 2 Main
Bedroom 3 Basement
Bedroom 4 Basement
Interior
Heating Forced Air
Cooling Ceiling Fan(s)
Fireplaces Type Family/Recreation Room Fireplace, Single Fireplace
Fireplace true
Appliance Dishwasher, Refrigerator, Disposal
Exterior
Garage Spaces 2.0
Fence Fenced
Utilities Available Electricity Available, Cable Available
Roof Type Composition
Porch Patio
Building
Story 1
Sewer City Sewer, Public Sewer
Water City Water
Level or Stories One
Structure Type Wood/Frame,Block,Wood Siding
New Construction false
Schools
Elementary Schools Monterey
Middle Schools Carmel
High Schools Harrison
School District Harrison 2
Others
Senior Community false
SqFt Source Assessor
Read Less

Bought with RE/MAX Professionals



