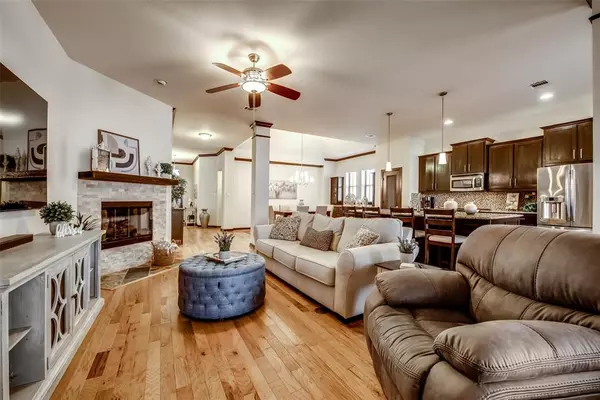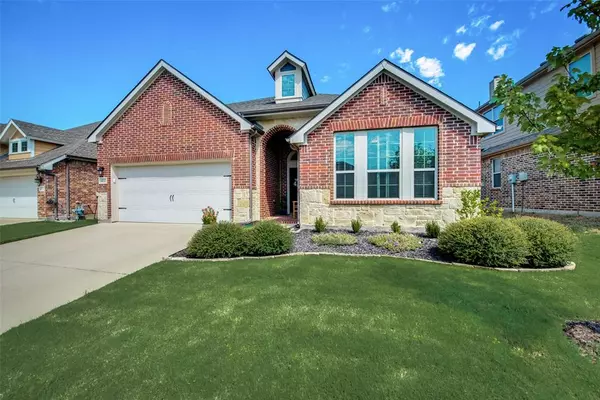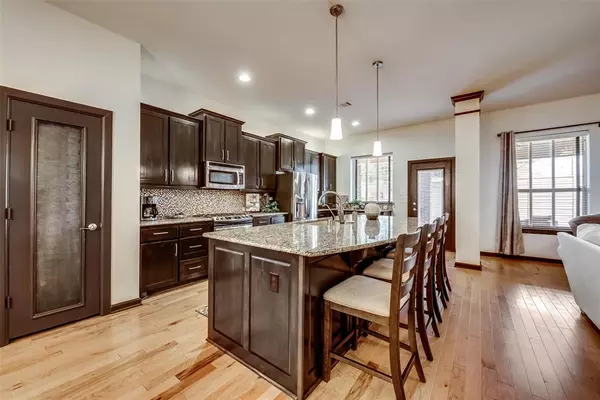For more information regarding the value of a property, please contact us for a free consultation.
4333 Bewley Drive Fort Worth, TX 76244
Want to know what your home might be worth? Contact us for a FREE valuation!

Our team is ready to help you sell your home for the highest possible price ASAP
Key Details
Property Type Single Family Home
Sub Type Single Family Residence
Listing Status Sold
Purchase Type For Sale
Square Footage 2,211 sqft
Price per Sqft $209
Subdivision Heritage Add
MLS Listing ID 20437396
Sold Date 04/11/24
Style Traditional
Bedrooms 2
Full Baths 2
Half Baths 1
HOA Fees $21
HOA Y/N Mandatory
Year Built 2013
Annual Tax Amount $9,513
Lot Size 6,229 Sqft
Acres 0.143
Property Sub-Type Single Family Residence
Property Description
Location, Location, Location for this Custom David Weekly home boasts numerous upgrades. A charming covered front porch welcomes you into the spacious, open layout, perfect for hosting. High ceilings and split bedrooms maximize space. The formal dining area features a built-in granite buffet with storage, and a flexible space can serve as an office or a third bedroom. The large master bedroom is flooded with natural light and offers a garden tub, a separate shower, dual vanities, and a walk-in closet. The kitchen has a decorative backsplash, ample counter and storage space, a generous eat-at island, and room for a built-in wine fridge with cabinet lighting. A bonus feature includes an enclosed complete staircase to the attic for easy storage access. Outside, a custom-covered back patio with a built-in outdoor kitchen is perfect for watching sports behind privacy fencing and features a fireplace—community amenities such as pools, sports courts, parks, and trails. 2 bedroom home
Location
State TX
County Tarrant
Direction GPS: 4333 Bewley Drive, Fort Worth, Texas 76244 From I-35, Exit EAST on Heritage Trace Parkway. RIGHT on Sinclair Street. LEFT on Bewley Drive. Home will be on LEFT.
Rooms
Dining Room 1
Interior
Interior Features Decorative Lighting, Eat-in Kitchen, Granite Counters, High Speed Internet Available, Kitchen Island
Heating Central, Natural Gas
Cooling Ceiling Fan(s), Central Air, Electric
Fireplaces Number 2
Fireplaces Type Gas
Appliance Dishwasher, Disposal, Gas Cooktop, Microwave
Heat Source Central, Natural Gas
Exterior
Exterior Feature Attached Grill, Covered Patio/Porch, Gas Grill, Lighting
Garage Spaces 2.0
Fence Wood
Utilities Available City Sewer, City Water
Roof Type Composition
Total Parking Spaces 2
Garage Yes
Building
Lot Description Interior Lot, Landscaped, Sprinkler System, Subdivision
Story One
Foundation Slab
Level or Stories One
Structure Type Brick,Rock/Stone,Wood
Schools
Elementary Schools Perot
Middle Schools Timberview
High Schools Timber Creek
School District Keller Isd
Others
Restrictions Deed
Ownership See Agent
Acceptable Financing Cash, Conventional, FHA, VA Loan
Listing Terms Cash, Conventional, FHA, VA Loan
Financing Conventional
Special Listing Condition Aerial Photo
Read Less

©2025 North Texas Real Estate Information Systems.
Bought with Caroline Harris • Keller Williams Realty



