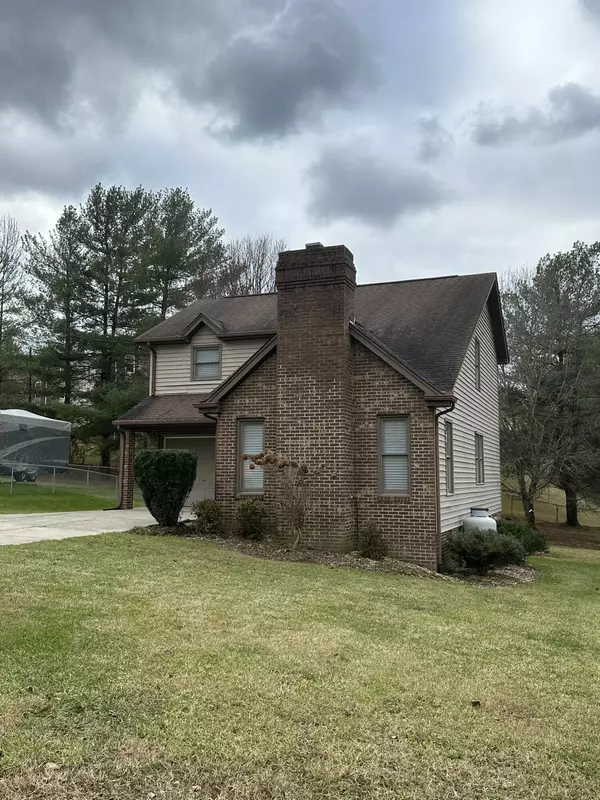For more information regarding the value of a property, please contact us for a free consultation.
3809 Ridgeline DR Kingsport, TN 37664
Want to know what your home might be worth? Contact us for a FREE valuation!

Our team is ready to help you sell your home for the highest possible price ASAP
Key Details
Sold Price $264,000
Property Type Single Family Home
Sub Type Single Family Residence
Listing Status Sold
Purchase Type For Sale
Square Footage 1,536 sqft
Price per Sqft $171
Subdivision City View Add
MLS Listing ID 9960223
Sold Date 04/12/24
Style Traditional
Bedrooms 3
Full Baths 2
Half Baths 1
HOA Y/N No
Total Fin. Sqft 1536
Originating Board Tennessee/Virginia Regional MLS
Year Built 1990
Lot Dimensions 80.25 x 150.46
Property Description
Welcome to Ridgeline! As you pull into the concrete driveway leading to the one car garage you will find
that this 3 bedroom, 2 and a half bathroom home, features many new upgrades and has been
completely refreshed. Previously used as a rental home with long-term tenants for over five years, this
home has been given several updates which include new carpet on the stairs and in the bedrooms, a
new faucet in the kitchen, a new garbage disposal, and a new faucet in the bathroom. All the walls and
trim have been painted in more neutral contemporary colors. A new toilet was placed in the primary
bathroom where a jetted tub is also featured, in addition to the shower, under a skylight window. The
primary bedroom features a closet that goes the entire length of the bedroom, giving extra storage
space. New window blinds and all new lightbulbs give a bright feel to this home. Downstairs the living
room features hardwood floors, a brick gas fireplace, and a vaulted ceiling that has a new ceiling fan with
lights. The dining room also has hardwood floors and is open to both the kitchen and the living room,
which is great for entertaining guests and being able to quickly pass through items to and from the
kitchen and from the dining room to the living room. There is a half bath, two closets, and a laundry
area to complete your journey to the kitchen. This kitchen features stainless steel appliances and a
stainless steel backsplash. Going out the back of the home, the covered deck gives views to the spacious
back yard where there is a new set of steps leading down to the yard to easily access the outbuilding,
and a patio area.
Location
State TN
County Sullivan
Community City View Add
Zoning R1B
Direction From Memorial Blvd going towards Indian Springs turn right onto Stratford Rd, then left onto Ridgeline house is 3rd on the right.
Rooms
Other Rooms Outbuilding
Basement Crawl Space
Interior
Interior Features 2+ Person Tub, Laminate Counters, Remodeled
Heating Heat Pump
Cooling Heat Pump
Flooring Carpet, Ceramic Tile, Hardwood
Fireplaces Number 1
Fireplaces Type Brick, Gas Log
Fireplace Yes
Window Features Double Pane Windows
Appliance Dishwasher, Disposal, Electric Range, Microwave, Refrigerator
Heat Source Heat Pump
Laundry Electric Dryer Hookup, Washer Hookup
Exterior
Garage Driveway, Attached, Concrete, Garage Door Opener
Garage Spaces 1.0
Utilities Available Cable Available
Roof Type Shingle
Topography Level
Porch Covered, Deck, Rear Patio
Parking Type Driveway, Attached, Concrete, Garage Door Opener
Total Parking Spaces 1
Building
Entry Level Two
Foundation Block
Sewer Public Sewer
Water Public
Architectural Style Traditional
Structure Type Brick,Vinyl Siding
New Construction No
Schools
Elementary Schools Johnson
Middle Schools Robinson
High Schools Dobyns Bennett
Others
Senior Community No
Tax ID 062p G 010.30
Acceptable Financing Cash, Conventional
Listing Terms Cash, Conventional
Read Less
Bought with Emily Thomas • KW Johnson City
GET MORE INFORMATION




