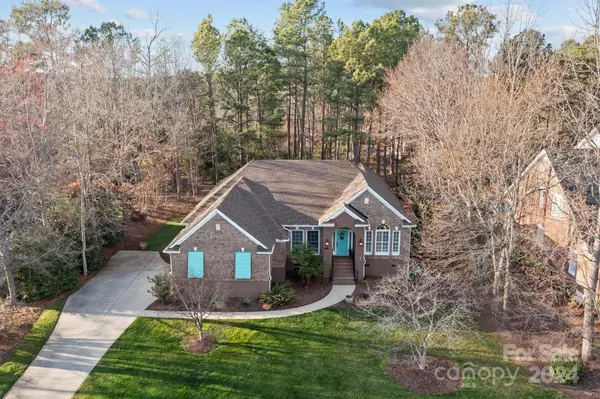For more information regarding the value of a property, please contact us for a free consultation.
7935 Buena Vista DR Denver, NC 28037
Want to know what your home might be worth? Contact us for a FREE valuation!

Our team is ready to help you sell your home for the highest possible price ASAP
Key Details
Sold Price $779,900
Property Type Single Family Home
Sub Type Single Family Residence
Listing Status Sold
Purchase Type For Sale
Square Footage 2,240 sqft
Price per Sqft $348
Subdivision Sailview
MLS Listing ID 4115576
Sold Date 04/15/24
Style Transitional
Bedrooms 3
Full Baths 2
Half Baths 1
HOA Fees $74/ann
HOA Y/N 1
Abv Grd Liv Area 2,240
Year Built 1999
Lot Size 0.570 Acres
Acres 0.57
Lot Dimensions 110x220x110x230
Property Description
This cozy cottage-style home checks all the boxes! One level living, DEEDED BOATSLIP with boat lift, loaded with updates, renovated screened porch, 10' x 16' wired workshop (or she shed), in a popular lakefront community that includes pool, tennis, pickle ball, clubhouse and community activities. Volume ceilings and elegant details throughout including crown moldings, wood-cased windows, plantation shutters, bead board accent, and transom windows that let in lots of light. Split bedroom plan with entry to a spacious primary bedroom on one side and secondary bedrooms on the other. All remodeled bathrooms, refinished wood floors, updated carpet in the bedrooms, updated appliances (fridge, washer & dryer remain), and updated lighting. Unwind on the tropical-themed screened porch with volume ceilings and tiled floor, overlooking a private treed yard. The 15' x 25' deck is updated with low-maintenance composite boards and cable wire. Roof 2022, A/C updated 2017, Water Heater 2021.
Location
State NC
County Lincoln
Zoning R-SF
Body of Water Lake Norman
Rooms
Main Level Bedrooms 3
Interior
Interior Features Attic Stairs Pulldown, Cable Prewire, Pantry, Split Bedroom
Heating Forced Air, Natural Gas
Cooling Central Air
Flooring Carpet, Tile, Wood
Fireplaces Type Gas Log, Great Room
Fireplace true
Appliance Dishwasher, Disposal, Down Draft, Electric Oven, Gas Cooktop, Microwave, Refrigerator, Self Cleaning Oven, Washer/Dryer
Exterior
Exterior Feature In-Ground Irrigation
Garage Spaces 2.0
Community Features Clubhouse, Outdoor Pool, Playground, Recreation Area, Sidewalks, Street Lights, Tennis Court(s)
Utilities Available Cable Connected, Electricity Connected, Gas, Phone Connected, Underground Power Lines, Underground Utilities, Wired Internet Available
Waterfront Description Boat Lift,Boat Slip (Deed)
Roof Type Shingle
Parking Type Attached Garage, Garage Door Opener, Garage Faces Side
Garage true
Building
Lot Description Wooded
Foundation Crawl Space
Sewer County Sewer
Water County Water
Architectural Style Transitional
Level or Stories One
Structure Type Brick Full
New Construction false
Schools
Elementary Schools Rock Springs
Middle Schools North Lincoln
High Schools North Lincoln
Others
HOA Name Association Carolinas
Senior Community false
Restrictions Architectural Review
Acceptable Financing Cash, Conventional
Listing Terms Cash, Conventional
Special Listing Condition None
Read Less
© 2024 Listings courtesy of Canopy MLS as distributed by MLS GRID. All Rights Reserved.
Bought with Luke White • Team Thomas & Associates Realty Inc.
GET MORE INFORMATION




