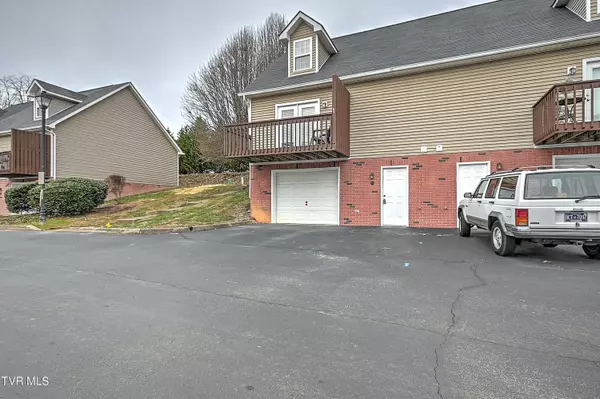For more information regarding the value of a property, please contact us for a free consultation.
306 Cambridgeshire CT #306 Johnson City, TN 37615
Want to know what your home might be worth? Contact us for a FREE valuation!

Our team is ready to help you sell your home for the highest possible price ASAP
Key Details
Sold Price $195,000
Property Type Condo
Sub Type Condominium
Listing Status Sold
Purchase Type For Sale
Square Footage 1,295 sqft
Price per Sqft $150
Subdivision Cambridge Village
MLS Listing ID 9962215
Sold Date 04/15/24
Style Traditional
Bedrooms 2
Full Baths 2
HOA Fees $125/mo
HOA Y/N Yes
Total Fin. Sqft 1295
Originating Board Tennessee/Virginia Regional MLS
Year Built 1994
Property Description
Very nice 2BR, 2BA condo in great location! Cambridgeshire Court condos are perfectly situated between Johnson City and Kingsport in the Boones Creek area. Nicely sized living room flows into Kitchen / Dining Combo. Floors are beautifully tiled and the walls are accented with chair rail molding. The galley-style kitchen offers ample cabinet and counter space. Patio doors in the dining area walk you out onto a nice deck, the ideal spot for morning coffee. The first bedroom is on the main level along with the first full bath. The Master Bedroom is upstairs and includes it's own en suite bath and a walk-in closet. The basement level is where you'll find the laundry area and a bonus room that could be used as a den, home office, exercise room or man-cave. It walks out into the one-car garage and storage. This lovely home won't stay on the market long so schedule your private or virtual showing today! All information has been gathered from various sources and deemed reliable. Buyer / Agent to verify.
Location
State TN
County Washington
Community Cambridge Village
Zoning Residential
Direction On N. Roan Street (Hwy 36) in Boones Creek, just past Food City, turn left onto Cambridgeshire Court. Unit 306 is on the right near the end.
Rooms
Basement Garage Door, Partially Finished, Walk-Out Access
Interior
Interior Features Entrance Foyer, Kitchen/Dining Combo, Laminate Counters, Open Floorplan, Walk-In Closet(s)
Heating Central, Electric, Electric
Cooling Central Air
Flooring Carpet, Ceramic Tile
Window Features Double Pane Windows,Insulated Windows
Appliance Dishwasher, Microwave, Range
Heat Source Central, Electric
Laundry Electric Dryer Hookup, Washer Hookup
Exterior
Exterior Feature Balcony
Garage Asphalt, Parking Spaces
Garage Spaces 1.0
Utilities Available Cable Available
Roof Type Shingle
Topography Sloped
Porch Back, Balcony
Parking Type Asphalt, Parking Spaces
Total Parking Spaces 1
Building
Entry Level Three Or More
Sewer Public Sewer
Water Public
Architectural Style Traditional
Structure Type Brick,Vinyl Siding
New Construction No
Schools
Elementary Schools Lake Ridge
Middle Schools Indian Trail
High Schools Science Hill
Others
Senior Community No
Tax ID 029b C 046.00
Acceptable Financing Cash, Conventional
Listing Terms Cash, Conventional
Read Less
Bought with Jackie Taylor • Summit Properties
GET MORE INFORMATION




