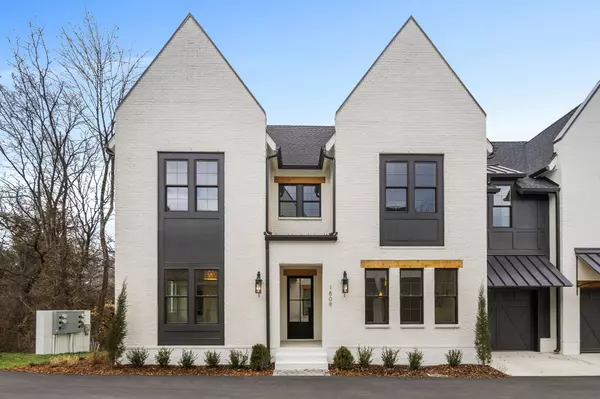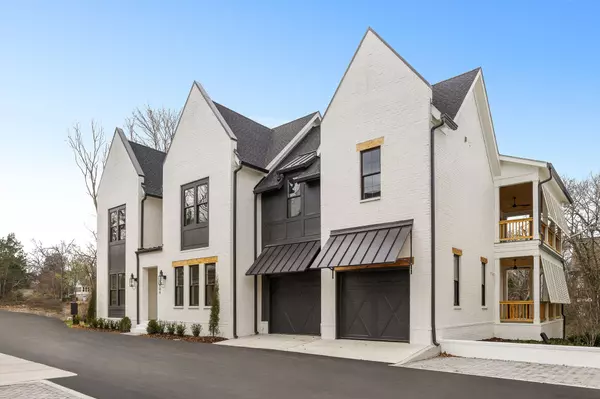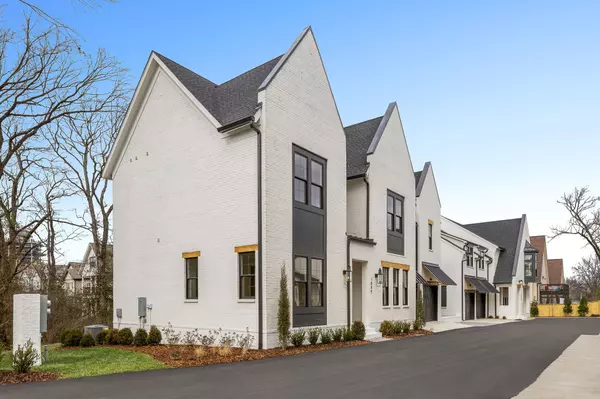For more information regarding the value of a property, please contact us for a free consultation.
1809 Kimbark Dr Nashville, TN 37215
Want to know what your home might be worth? Contact us for a FREE valuation!

Our team is ready to help you sell your home for the highest possible price ASAP
Key Details
Sold Price $2,190,000
Property Type Single Family Home
Sub Type Horizontal Property Regime - Detached
Listing Status Sold
Purchase Type For Sale
Square Footage 4,538 sqft
Price per Sqft $482
Subdivision Enclave At Kimbark Place
MLS Listing ID 2569210
Sold Date 04/15/24
Bedrooms 4
Full Baths 4
Half Baths 1
HOA Fees $277/mo
HOA Y/N Yes
Year Built 2023
Annual Tax Amount $7,369
Property Description
In the heart of Green Hills. Stunning Iron Lion front door into herringbone foyer. Secondary bedroom downstairs. Formal dining room with tongue and grove + beams as a ceiling treatment with beautiful butlers pantry connecting into the kitchen. Kitchen with hidden panel pantry and panel appliances, Venetian plastered range hood, oversized island with Calcutta Belizza and bridge faucet. Great room and Venetian plaster fireplace, built in bookcase wall with ladder. Jaw dropping cedar ceiling treatment. Drop zone with built in cubbies and vertical ship lap powder with custom vanity. UP has vaulted primary suite with fireplace, access to outdoor nest sharied with bonus with wet bar. Laundry and 2 en suites. 2 car garage. Designer finishes from Kate Williams Design.
Location
State TN
County Davidson County
Rooms
Main Level Bedrooms 1
Interior
Heating Central, Natural Gas
Cooling Central Air
Flooring Finished Wood, Tile
Fireplaces Number 2
Fireplace Y
Exterior
Garage Spaces 2.0
Utilities Available Water Available
Waterfront false
View Y/N false
Roof Type Shingle
Parking Type Attached - Front
Private Pool false
Building
Lot Description Level
Story 2
Sewer Public Sewer
Water Public
Structure Type Brick,Fiber Cement
New Construction true
Schools
Elementary Schools Percy Priest Elementary
Middle Schools John Trotwood Moore Middle
High Schools Hillsboro Comp High School
Others
Senior Community false
Read Less

© 2024 Listings courtesy of RealTrac as distributed by MLS GRID. All Rights Reserved.
GET MORE INFORMATION




