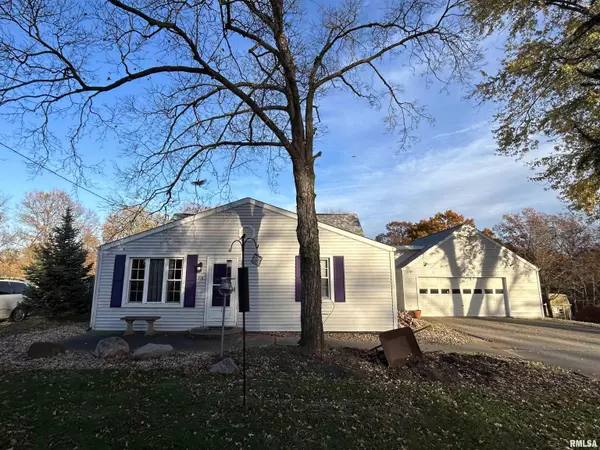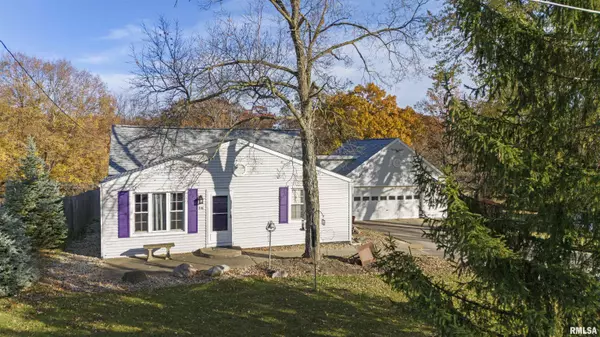For more information regarding the value of a property, please contact us for a free consultation.
216 MURPHY LN Metamora, IL 61548
Want to know what your home might be worth? Contact us for a FREE valuation!

Our team is ready to help you sell your home for the highest possible price ASAP
Key Details
Sold Price $170,000
Property Type Single Family Home
Sub Type Single Family Residence
Listing Status Sold
Purchase Type For Sale
Square Footage 1,542 sqft
Price per Sqft $110
Subdivision Engst
MLS Listing ID PA1246792
Sold Date 04/15/24
Style One and Half Story
Bedrooms 4
Full Baths 2
Originating Board rmlsa
Year Built 1938
Annual Tax Amount $2,720
Tax Year 2022
Lot Size 0.920 Acres
Acres 0.92
Lot Dimensions 100x400
Property Sub-Type Single Family Residence
Property Description
Affordable 4BR/2BA home with an oversized 2 stall attached garage on nearly a one acre wooded lot. Numerous updates are sure to please: shingles 2018, HE furnace 2018, central air 2019, vinyl siding 2014, windows 2004, septic field bed 2002 and water heater 2018. Spacious living and dining rooms offer updated carpet. Kitchen includes updated oak cabinet fronts, tile backsplash plus brand new countertop, sink & LVP floor in Fall 2023. Large main floor, primary bedroom also has access to BR2. Remodeled bathroom off BR2 in 2008. Upper level bedrooms were remodeled in 2022 with new drywall, paint, carpet and lights. Mudroom/main floor laundry off garage. Huge 18' x 16' deck with hot tub that seats 4-6 people. 400' deep lot goes back to a wooded ravine. Large fenced area with swingset remaining. Subject to sellers finding a home of their choice.
Location
State IL
County Woodford
Area Paar Area
Zoning Residential
Direction Off Old Germantown Rd between Fandel & Timberlan
Rooms
Basement Cellar, Crawl Space, Partial, Unfinished
Kitchen Dining Formal
Interior
Interior Features Blinds, Garage Door Opener(s), Hot Tub, Window Treatments
Heating Gas, Baseboard, Forced Air, Electric Water Heater, Central Air
Fireplace Y
Exterior
Exterior Feature Deck, Fenced Yard, Hot Tub, Replacement Windows
Garage Spaces 2.0
View true
Roof Type Shingle
Street Surface Gravel
Garage 1
Building
Lot Description Level, Ravine
Faces Off Old Germantown Rd between Fandel & Timberlan
Foundation Block
Water Public, Septic System, Sump Pump
Architectural Style One and Half Story
Structure Type Frame,Vinyl Siding
New Construction false
Schools
Elementary Schools Germantown Hills
High Schools Metamora
Others
Tax ID 08-28-300-018
Read Less



