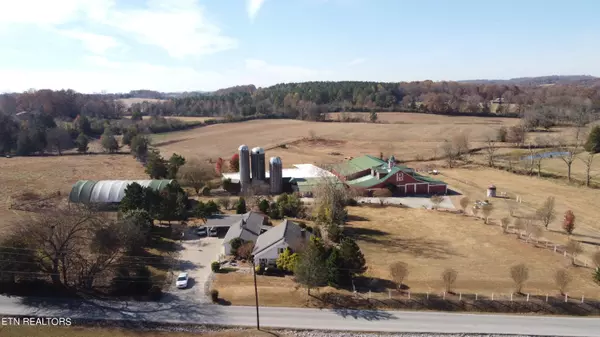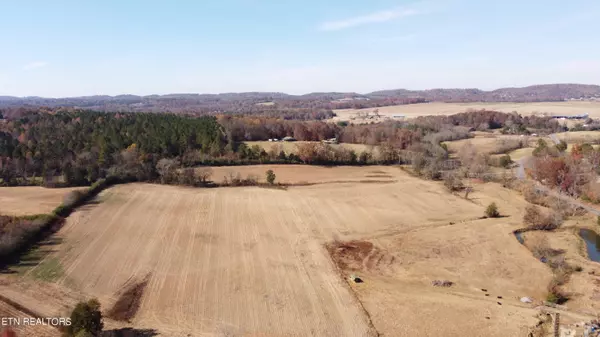For more information regarding the value of a property, please contact us for a free consultation.
852 County Road 422 Englewood, TN 37329
Want to know what your home might be worth? Contact us for a FREE valuation!

Our team is ready to help you sell your home for the highest possible price ASAP
Key Details
Sold Price $882,200
Property Type Single Family Home
Sub Type Residential
Listing Status Sold
Purchase Type For Sale
Square Footage 1,496 sqft
Price per Sqft $589
MLS Listing ID 1248300
Sold Date 04/15/24
Style Traditional
Bedrooms 4
Full Baths 2
Half Baths 1
Originating Board East Tennessee REALTORS® MLS
Year Built 1937
Lot Size 66.270 Acres
Acres 66.27
Property Description
COURT ORDERED ONLINE ONLY REAL ESTATE AUCTION | AUCTION DATE EXTENDED BY THE COURT TO ACCOMMODATE AN OPEN HOUSE | BIDDING BEGINS TO CLOSE:
Tuesday, January 16th at 12:00PM - Noon (ET) | OPEN HOUSE: Thusday, January 11th from 1:00-4:00PM (ET) | Gorgeous 66+/- acres of mostly rolling pastureland with home, barns and pond to be sold as a whole - comprised of 2 tax parcels. Over 20,000 SF of barns, sheds and silos. Huge barn that has been used for large events that includes lots of finished space with kitchen, bathrooms, event space and storage space. Large hay barn. Office/apartment space adjoining the large barn. 1930s farmhouse with large 3-car attached garage, ''bistro'' area with additional kitchen and 2-car attached carport. Home is 1.5 story with approx. 1496 SF on the main level and finished attic space - comprised of 4 bedrooms and 2.5 bathrooms, large kitchen with island, formal dining room and formal living room, den/sunroom on rear of the home, covered front porch, beautiful stacked stone on garage, and lovely garden/courtyard in backyard. Property is zoned A-1 (Agriculture). Over 2880′ of road frontage per the tax records. PLEASE NOTE: On Parcel ID: 059 093.00 there are 2 waterlines that cross the property and service adjoining properties.
Location
State TN
County Mcminn County - 40
Area 66.27
Rooms
Other Rooms Bedroom Main Level, Mstr Bedroom Main Level
Basement Crawl Space
Dining Room Formal Dining Area
Interior
Heating Heat Pump, Electric
Cooling Central Cooling
Flooring Hardwood
Fireplaces Number 1
Fireplaces Type Wood Burning
Fireplace Yes
Appliance Dishwasher
Heat Source Heat Pump, Electric
Exterior
Exterior Feature Porch - Covered
Garage Attached, Main Level, Off-Street Parking
Garage Description Attached, Main Level, Off-Street Parking, Attached
View Country Setting
Parking Type Attached, Main Level, Off-Street Parking
Garage No
Building
Lot Description Private, Irregular Lot, Rolling Slope
Faces I-75 to exit 56. Head south on Hwy 309 toward Niota. Turn right on Hwy 11 to left on Staley Street. Left on Schultz Street to left on County Road 364. Turn right on County Road 372. Cross Hwy 307 to County Road 422. Continue on County Road 422 to the property on both sides of the road.
Sewer Septic Tank
Water Public
Architectural Style Traditional
Additional Building Storage, Barn(s), Workshop
Structure Type Stone,Vinyl Siding,Frame
Others
Restrictions No
Tax ID 059 093.00 and 059 098.00
Energy Description Electric
Acceptable Financing Cash, Conventional
Listing Terms Cash, Conventional
Read Less
GET MORE INFORMATION




