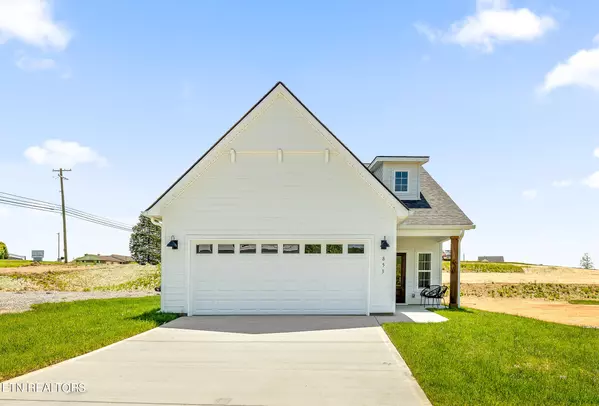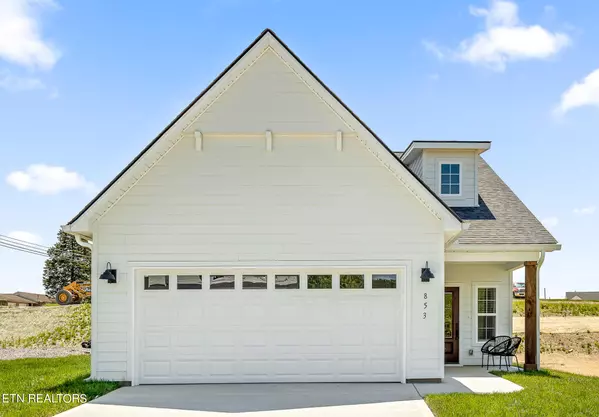For more information regarding the value of a property, please contact us for a free consultation.
853 Berry Basket DR Knoxville, TN 37924
Want to know what your home might be worth? Contact us for a FREE valuation!

Our team is ready to help you sell your home for the highest possible price ASAP
Key Details
Sold Price $396,500
Property Type Single Family Home
Sub Type Residential
Listing Status Sold
Purchase Type For Sale
Square Footage 1,345 sqft
Price per Sqft $294
Subdivision Strawberry Hills
MLS Listing ID 1252654
Sold Date 02/18/24
Style Traditional
Bedrooms 3
Full Baths 2
HOA Fees $90/mo
Originating Board East Tennessee REALTORS® MLS
Year Built 2023
Lot Size 6,098 Sqft
Acres 0.14
Property Description
A move-in ready home at Strawberry Hills! The first phase is sold out, but this is a rare opportunity to move into the area's fastest selling community. The Waverly plan is one of the most popular and efficient plans offered in our collection of homes. Offering true single-level living, the Waverly is a smart plan that maximizes every inch of space, while still providing enough room to spread out. With three bedrooms and two full bathrooms all on one level, the Waverly plan is a great option for those who want to live efficiently, but while still providing enough space for guests and entertaining. This home was used as a RP Homes model home, so it was carefully curated by their designer, and it comes with tons of upgrades that are included in the list price. Do something today that your future self will thank you for - this is an opportunity for a great home and great investment.
Location
State TN
County Knox County - 1
Area 0.14
Rooms
Basement Slab
Interior
Interior Features Walk-In Closet(s)
Heating Central, Natural Gas
Cooling Central Cooling, Ceiling Fan(s)
Flooring Carpet, Vinyl
Fireplaces Number 1
Fireplaces Type Gas, Ventless, Gas Log
Fireplace Yes
Appliance Dishwasher, Disposal, Security Alarm, Refrigerator
Heat Source Central, Natural Gas
Exterior
Exterior Feature Irrigation System, Windows - Vinyl, Patio, Porch - Covered
Garage Garage Door Opener, Attached, Main Level
Garage Spaces 2.0
Garage Description Attached, Garage Door Opener, Main Level, Attached
Pool true
Community Features Sidewalks
Amenities Available Clubhouse, Playground, Pool
Porch true
Parking Type Garage Door Opener, Attached, Main Level
Total Parking Spaces 2
Garage Yes
Building
Lot Description Level, Rolling Slope
Faces I-40 E to exit 398 Strawberry Plains Pike. Left on Strawberry Plains Pike and left onto Brakebill Rd. Community is on the left.
Sewer Public Sewer
Water Public
Architectural Style Traditional
Structure Type Fiber Cement,Block
Schools
Middle Schools Carter
High Schools Carter
Others
HOA Fee Include All Amenities
Restrictions Yes
Tax ID 072ED002
Energy Description Gas(Natural)
Read Less
GET MORE INFORMATION




